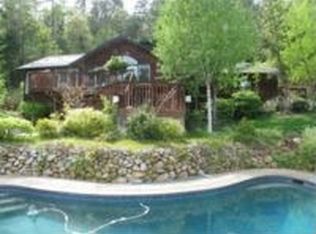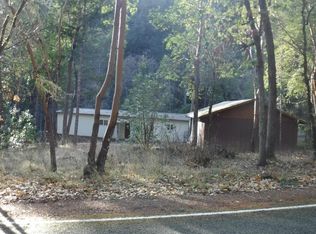Closed
$485,000
1688 W Jones Creek Rd, Grants Pass, OR 97526
3beds
2baths
1,848sqft
Manufactured On Land, Manufactured Home
Built in 1984
6.36 Acres Lot
$488,500 Zestimate®
$262/sqft
$1,455 Estimated rent
Home value
$488,500
$435,000 - $552,000
$1,455/mo
Zestimate® history
Loading...
Owner options
Explore your selling options
What's special
Creekfront oasis 6.36 acres with beautifully updated home, 2 car garage & workshop! The split plan home features 3 beds, den (c/b 4th bed & has a closet), 1848 sq ft, vaulted ceilings & open floor plan. Upgrades in the last few years include new sheetrock, plumbing, lighting, heat pump & woodstove! Looks like new! Skylights in the kitchen & primary bath bring in the natural light. The 2 car garage is insulated and has a work bench, built in shelves & cabinets. The 20 x 20 workshop is finished, has water & is heated & cooled with a mini split system & would be great for multiple uses! The covered deck overlooks the creek & new bridge over the creek to access the back of the property, which backs to BLM! Other exterior features include 10 x 14 shed with shelves, beautiful open meadow for gardening or watching wildlife, front deck to enjoy the beautiful yard & water feature circular driveway & gated entry. Too much to list...a must tour!
Zillow last checked: 8 hours ago
Listing updated: December 11, 2025 at 10:37pm
Listed by:
Real Estate Cafe LLC 541-659-1620
Bought with:
RE/MAX Integrity Grants Pass
Source: Oregon Datashare,MLS#: 220183321
Facts & features
Interior
Bedrooms & bathrooms
- Bedrooms: 3
- Bathrooms: 2
Heating
- Fireplace(s), Heat Pump, Wood
Cooling
- Heat Pump
Appliances
- Included: Dishwasher, Dryer, Microwave, Oven, Range, Refrigerator, Washer, Water Heater
Features
- Built-in Features, Ceiling Fan(s), Fiberglass Stall Shower, In-Law Floorplan, Open Floorplan, Primary Downstairs, Shower/Tub Combo, Vaulted Ceiling(s)
- Flooring: Carpet, Laminate, Vinyl
- Windows: Aluminum Frames, Skylight(s), Vinyl Frames
- Has fireplace: No
- Common walls with other units/homes: No Common Walls
Interior area
- Total structure area: 1,848
- Total interior livable area: 1,848 sqft
Property
Parking
- Total spaces: 2
- Parking features: Detached, Driveway, Gravel
- Garage spaces: 2
- Has uncovered spaces: Yes
Features
- Levels: One
- Stories: 1
- Patio & porch: Deck
- Exterior features: Fire Pit
- Fencing: Fenced
- Has view: Yes
- View description: Creek/Stream, Mountain(s), Territorial
- Has water view: Yes
- Water view: Creek/Stream
- Waterfront features: Pond, Creek, Waterfront
Lot
- Size: 6.36 Acres
- Features: Adjoins Public Lands, Landscaped, Level, Water Feature, Wooded
Details
- Additional structures: Shed(s), Workshop
- Parcel number: R308550
- Zoning description: RR5
- Special conditions: Standard
- Horses can be raised: Yes
Construction
Type & style
- Home type: MobileManufactured
- Architectural style: Ranch,Traditional
- Property subtype: Manufactured On Land, Manufactured Home
Materials
- Foundation: Pillar/Post/Pier
- Roof: Composition
Condition
- New construction: No
- Year built: 1984
Details
- Builder name: Fleetwood
Utilities & green energy
- Sewer: Septic Tank, Standard Leach Field
- Water: Private, Well
Community & neighborhood
Security
- Security features: Carbon Monoxide Detector(s), Smoke Detector(s)
Location
- Region: Grants Pass
Other
Other facts
- Body type: Double Wide
- Listing terms: Cash,Conventional,FHA,VA Loan
- Road surface type: Paved
Price history
| Date | Event | Price |
|---|---|---|
| 7/11/2024 | Sold | $485,000$262/sqft |
Source: | ||
| 5/28/2024 | Pending sale | $485,000$262/sqft |
Source: | ||
| 5/24/2024 | Listed for sale | $485,000+86.5%$262/sqft |
Source: | ||
| 11/20/2020 | Sold | $260,000+4%$141/sqft |
Source: Public Record Report a problem | ||
| 5/21/2019 | Sold | $250,000+1.2%$135/sqft |
Source: | ||
Public tax history
| Year | Property taxes | Tax assessment |
|---|---|---|
| 2024 | $1,362 +17.9% | $178,070 +3% |
| 2023 | $1,156 +2.6% | $172,890 |
| 2022 | $1,127 -0.7% | $172,890 +6.1% |
Find assessor info on the county website
Neighborhood: 97526
Nearby schools
GreatSchools rating
- 3/10Ft Vannoy Elementary SchoolGrades: K-5Distance: 6.3 mi
- 6/10Fleming Middle SchoolGrades: 6-8Distance: 5.4 mi
- 6/10North Valley High SchoolGrades: 9-12Distance: 5.8 mi
Schools provided by the listing agent
- High: North Valley High
Source: Oregon Datashare. This data may not be complete. We recommend contacting the local school district to confirm school assignments for this home.

