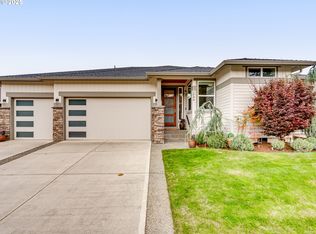Sold
$749,900
1688 S Harrier Rd, Ridgefield, WA 98642
3beds
2,107sqft
Residential, Single Family Residence
Built in 2018
9,147.6 Square Feet Lot
$743,300 Zestimate®
$356/sqft
$3,025 Estimated rent
Home value
$743,300
$699,000 - $788,000
$3,025/mo
Zestimate® history
Loading...
Owner options
Explore your selling options
What's special
FRESH NEW PRICE! **GATED RV PARKING** Filled with amenities and offering an unmatched level of detail, this meticulously maintained one-level home in Taverner Ridge is a must-see! Featuring a 3 car garage with an extended 3rd bay and attached gated RV parking, this property is perfect for those needong extra space for vehicles and outdoor gear. Inside, find tile flooring that perfectly mimics hardwood, a stunning 12' stone fireplace with mantle and an open concept layout that seamlessly connects the living areas. The home offers 3 bedrooms plus an office, ideal for remote work or extra space. Step outside and enjoy the covered and uncovered patios, as well as the professional landscaping with lighting that creates a wonderful place to unwind or entertain. Community amenities include nature trails, fitness area and 2 playgrounds, making this the perfect place to live and play. A one-level wonder! It's a beauty!
Zillow last checked: 8 hours ago
Listing updated: August 05, 2025 at 03:46am
Listed by:
Kim Nelson 360-606-0776,
John L. Scott Real Estate
Bought with:
Jeffery Glavin, 124305
Berkshire Hathaway HomeServices NW Real Estate
Source: RMLS (OR),MLS#: 105666299
Facts & features
Interior
Bedrooms & bathrooms
- Bedrooms: 3
- Bathrooms: 3
- Full bathrooms: 2
- Partial bathrooms: 1
- Main level bathrooms: 3
Primary bedroom
- Features: Bathroom, Coved, French Doors, Double Sinks, Ensuite, Soaking Tub, Walkin Closet, Walkin Shower, Wallto Wall Carpet
- Level: Main
Bedroom 2
- Features: Closet Organizer, Closet, Wallto Wall Carpet
- Level: Main
Bedroom 3
- Features: Closet Organizer, Closet, Wallto Wall Carpet
- Level: Main
Kitchen
- Features: Dishwasher, Gas Appliances, Island, Microwave, Pantry, Builtin Oven, Granite, Tile Floor
- Level: Main
Living room
- Features: Ceiling Fan, Fireplace, High Ceilings, Tile Floor
- Level: Main
Office
- Features: French Doors, Tile Floor
- Level: Main
Heating
- Forced Air, Fireplace(s)
Cooling
- Central Air
Appliances
- Included: Built In Oven, Cooktop, Dishwasher, Disposal, Gas Appliances, Microwave, Stainless Steel Appliance(s), Gas Water Heater
- Laundry: Laundry Room
Features
- Ceiling Fan(s), Granite, High Ceilings, High Speed Internet, Soaking Tub, Vaulted Ceiling(s), Closet Organizer, Closet, Kitchen Island, Pantry, Bathroom, Coved, Double Vanity, Walk-In Closet(s), Walkin Shower, Tile
- Flooring: Tile, Wall to Wall Carpet
- Doors: French Doors
- Windows: Double Pane Windows, Vinyl Frames
- Basement: Crawl Space
- Number of fireplaces: 1
- Fireplace features: Gas
Interior area
- Total structure area: 2,107
- Total interior livable area: 2,107 sqft
Property
Parking
- Total spaces: 3
- Parking features: Driveway, RV Access/Parking, Garage Door Opener, Attached, Extra Deep Garage
- Attached garage spaces: 3
- Has uncovered spaces: Yes
Accessibility
- Accessibility features: Garage On Main, One Level, Walkin Shower, Accessibility
Features
- Levels: One
- Stories: 1
- Patio & porch: Covered Patio, Patio
- Exterior features: Yard
- Fencing: Fenced
Lot
- Size: 9,147 sqft
- Features: Level, Terraced, Trees, Sprinkler, SqFt 7000 to 9999
Details
- Additional structures: RVParking, ToolShed
- Parcel number: 986043818
- Zoning: RLD-4
Construction
Type & style
- Home type: SingleFamily
- Architectural style: Ranch
- Property subtype: Residential, Single Family Residence
Materials
- Cement Siding, Stone
- Foundation: Concrete Perimeter
- Roof: Composition
Condition
- Resale
- New construction: No
- Year built: 2018
Utilities & green energy
- Gas: Gas
- Sewer: Public Sewer
- Water: Public
Community & neighborhood
Security
- Security features: Security System Owned
Location
- Region: Ridgefield
- Subdivision: Taverner Ridge
HOA & financial
HOA
- Has HOA: Yes
- HOA fee: $72 monthly
- Amenities included: Athletic Court, Commons, Recreation Facilities
Other
Other facts
- Listing terms: Cash,Conventional,VA Loan
- Road surface type: Concrete, Paved
Price history
| Date | Event | Price |
|---|---|---|
| 6/30/2025 | Sold | $749,900$356/sqft |
Source: | ||
| 6/18/2025 | Pending sale | $749,900$356/sqft |
Source: | ||
| 6/5/2025 | Listed for sale | $749,900$356/sqft |
Source: | ||
| 6/1/2025 | Pending sale | $749,900$356/sqft |
Source: | ||
| 5/21/2025 | Price change | $749,900-1.3%$356/sqft |
Source: | ||
Public tax history
| Year | Property taxes | Tax assessment |
|---|---|---|
| 2024 | $5,746 +7.8% | $648,794 +1.2% |
| 2023 | $5,329 +13.6% | $641,066 +7% |
| 2022 | $4,691 -4% | $598,882 +18.5% |
Find assessor info on the county website
Neighborhood: 98642
Nearby schools
GreatSchools rating
- 6/10Sunset Ridge Intermediate SchoolGrades: 5-6Distance: 1.2 mi
- 6/10View Ridge Middle SchoolGrades: 7-8Distance: 1.2 mi
- 7/10Ridgefield High SchoolGrades: 9-12Distance: 0.8 mi
Schools provided by the listing agent
- Elementary: Union Ridge
- Middle: View Ridge
- High: Ridgefield
Source: RMLS (OR). This data may not be complete. We recommend contacting the local school district to confirm school assignments for this home.
Get a cash offer in 3 minutes
Find out how much your home could sell for in as little as 3 minutes with a no-obligation cash offer.
Estimated market value$743,300
Get a cash offer in 3 minutes
Find out how much your home could sell for in as little as 3 minutes with a no-obligation cash offer.
Estimated market value
$743,300
