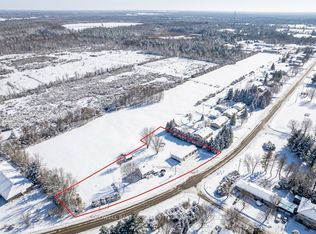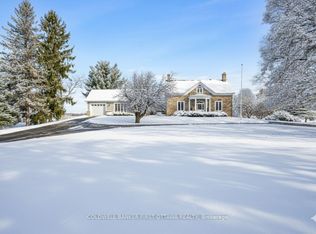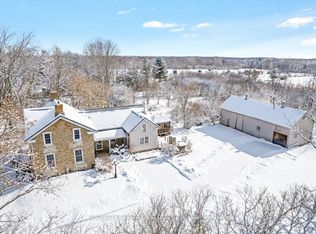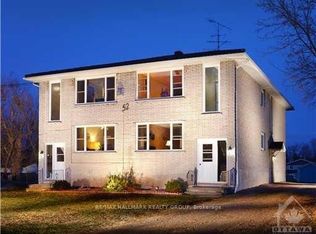So much potential! 120 acres with a unique 2 story addition to the original CIRCA 1874 stone farmhouse. The addition offers a kitchen, living and dining room centered around a stone fireplace. The second floor, designed as an in-law suite, provides two bedrooms, a second kitchen, family room, and full bathroom. The original farmhouse has 4 beds and partial bathroom on the main level. This untouched piece of history is not currently used, but could be a character filled space with your vision. It has electricity, but will need heat and water updates. There is a third wing partially built off of the back end of the principal living space, planned to be B&B suites. There is a 2 car garage and 3 separate unfinished basements. Sitting on 120 natural acres, including treed sections, pastures and lower lying areas closer to the house. A road that runs from the front of the property to the back of the property. No conveyance of offers until after 3:30pm Dec 7. Home inspection available.
This property is off market, which means it's not currently listed for sale or rent on Zillow. This may be different from what's available on other websites or public sources.



