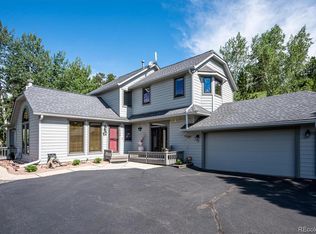This contemporary-mountain-chic remodel is the home you've been waiting for! Serene setting with eagle-nest views, minutes to I-70, Evergreen amenities, & 30 minutes to Denver. The house boasts 5 bedrooms, 3.5 baths, 2 gas fireplaces, outdoor living patio, & a 720-sq. ft. terrace. The second-floor master features vaulted ceilings, fireplace, en-suite bath, and his-and-hers walk-in closets. The all-new chef's kitchen includes a massive full-slab granite island, Thermador gas range, latest Samsung all stainless appliances, and custom cabinetry for nonstop storage. There is not another home like it in the area! New roller shades, exterior decorative shutters, security system, app controlled garage door, stamped concrete patio, new xeriscaped landscaping, newly sealed coated driveway, brand new septic system, and new water well pump w/protection system! Over $105,000 in upgrades! Furniture negotiable. Excellent water well; inspected on January 23rd, 2020 and surpassed all requirements and inspections with a stabilized production rate of over 1,580 gallons/day.
This property is off market, which means it's not currently listed for sale or rent on Zillow. This may be different from what's available on other websites or public sources.
