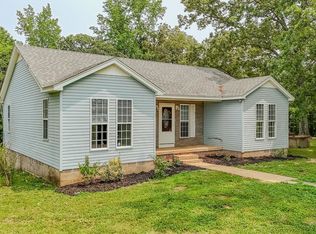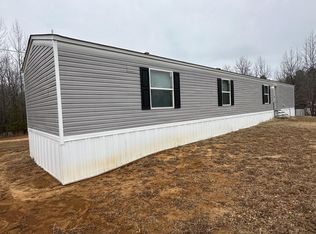Sold for $150,000
$150,000
1688 Hardin Graveyard Rd, Adamsville, TN 38310
3beds
1,580sqft
Single Family Residence
Built in 1995
4 Acres Lot
$151,200 Zestimate®
$95/sqft
$1,334 Estimated rent
Home value
$151,200
Estimated sales range
Not available
$1,334/mo
Zestimate® history
Loading...
Owner options
Explore your selling options
What's special
3BD/ 2BA HOME W/GARAGE/WORKSHOP ON 4 ACRES W/CREEK SPECTRUM HIGH SPEED INTERNET IS AVAILABLE! THIS HOME SITS ON A PERMANENT BRICK FOUNDATION AND HAS BEEN RECENTLY UPDATED. NEW CENTRAL A/C UNIT, NEW DOORS, NEW FLOORING AND SOME NEW WINDOWS. THERE IS AN ADDITION BUILT ON THE BACK OF THE HOME THAT HAS 4 DOG KENNELS AND A SMALL FENCED PET AREA. GREAT FOR BREEDERS OR ANIMAL LOVERS. A 26X32 GARAGE/WORKSHOP OUT BACK WITH A GOOD METAL ROOF. THE HOME SITS ON 4 ACRES AND THERE IS A CREEK ON THE BACKEND OF THE PROPERTY. LOTS OF WILDLIFE IN THIS AREA. ABOUT 20 MINS TO SAVANNAH, TN (Where there is a Walmart and Lowes) – ABOUT 45 MINS TO JACKSON, TN - ABOUT 30 MINS TO CORINTH, MS - ABOUT 1 HOUR TO FLORENCE, AL WON’T LAST AT THIS PRICE -- CALL TODAY! OWNER/AGENT
Zillow last checked: 8 hours ago
Listing updated: April 07, 2025 at 11:24am
Listed by:
Timothy A Crane,
2 Cranes Realty
Bought with:
Timothy A Crane
2 Cranes Realty
Source: MAAR,MLS#: 10190232
Facts & features
Interior
Bedrooms & bathrooms
- Bedrooms: 3
- Bathrooms: 2
- Full bathrooms: 2
Primary bedroom
- Width: 0
Primary bathroom
- Features: Whirlpool Tub, Separate Shower
Dining room
- Features: Separate Dining Room
- Width: 0
Kitchen
- Features: Breakfast Bar, Washer/Dryer Connections
Living room
- Features: Separate Living Room
- Width: 0
Den
- Width: 0
Heating
- Central, Natural Gas, Propane
Cooling
- Central Air, Ceiling Fan(s)
Appliances
- Included: Electric Water Heater
- Laundry: Laundry Room
Features
- All Bedrooms Down, Split Bedroom Plan, Separate Tub & Shower, Full Bath Down
- Flooring: Vinyl
- Basement: Crawl Space
- Has fireplace: Yes
- Fireplace features: Living Room
Interior area
- Total interior livable area: 1,580 sqft
Property
Parking
- Total spaces: 2
- Parking features: Driveway/Pad, Workshop in Garage, Garage Faces Front
- Has garage: Yes
- Covered spaces: 2
- Has uncovered spaces: Yes
Features
- Stories: 1
- Patio & porch: Porch, Deck
- Exterior features: Dog Run, Pet Area
- Pool features: None
- Has spa: Yes
- Spa features: Bath
- Has view: Yes
- View description: Water
- Has water view: Yes
- Water view: Water
Lot
- Size: 4 Acres
- Dimensions: 4 acres
- Features: Wooded
Details
- Additional structures: Storage
- Parcel number: 02201906000
Construction
Type & style
- Home type: SingleFamily
- Architectural style: Traditional
- Property subtype: Single Family Residence
Materials
- Vinyl Siding
- Roof: Composition Shingles,Other (See REMARKS)
Condition
- New construction: No
- Year built: 1995
Utilities & green energy
- Sewer: Septic Tank
- Water: Well
Community & neighborhood
Location
- Region: Adamsville
Other
Other facts
- Price range: $150K - $150K
- Listing terms: Conventional,FHA,VA Loan
Price history
| Date | Event | Price |
|---|---|---|
| 3/21/2025 | Sold | $150,000$95/sqft |
Source: | ||
| 3/7/2025 | Pending sale | $150,000$95/sqft |
Source: | ||
| 2/17/2025 | Price change | $150,000-14.3%$95/sqft |
Source: | ||
| 2/5/2025 | Listed for sale | $175,000+218.2%$111/sqft |
Source: | ||
| 9/10/2024 | Sold | $55,000-15.4%$35/sqft |
Source: Public Record Report a problem | ||
Public tax history
| Year | Property taxes | Tax assessment |
|---|---|---|
| 2025 | $347 +18.1% | $21,975 +18.1% |
| 2024 | $293 | $18,600 |
| 2023 | $293 -24.2% | $18,600 -24.2% |
Find assessor info on the county website
Neighborhood: 38310
Nearby schools
GreatSchools rating
- 5/10Adamsville Elementary SchoolGrades: PK-8Distance: 6.4 mi
- 6/10Adamsville Junior / Senior High SchoolGrades: 9-12Distance: 6.5 mi
Get pre-qualified for a loan
At Zillow Home Loans, we can pre-qualify you in as little as 5 minutes with no impact to your credit score.An equal housing lender. NMLS #10287.

