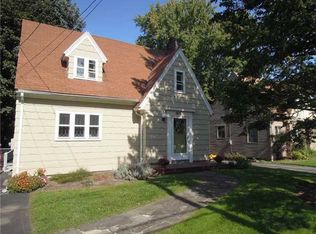Closed
$302,000
1688 Blossom Rd, Rochester, NY 14610
2beds
1,196sqft
Single Family Residence
Built in 1935
10,018.8 Square Feet Lot
$321,700 Zestimate®
$253/sqft
$2,188 Estimated rent
Home value
$321,700
$302,000 - $341,000
$2,188/mo
Zestimate® history
Loading...
Owner options
Explore your selling options
What's special
Everything you want awaits at 1688 Blossom! Updated and charming with many surprises! The front screened porch greets you as you move to the living room complete with hardwood floors and a fireplace then be prepared to be wowed in the kitchen where everyone will gather! Upstairs you will find two huge bedrooms and updated bath. Plenty of storage for all your toys and cars in the attached garage that opens onto the party sized deck and don't miss the she shed/he shed or their shed in the huge fully fenced yard! Newer roof, newer HVAC. Move right in and enjoy! Showings start Thursday 5/30/2024 at 9am with delayed negotiations Tuesday 6/4/2024 at 10am.
Zillow last checked: 8 hours ago
Listing updated: July 02, 2024 at 10:34am
Listed by:
Roxanne S. Stavropoulos 585-978-0087,
RE/MAX Plus
Bought with:
James S. Speedy, 40SP0738791
RE/MAX Plus
Source: NYSAMLSs,MLS#: R1540687 Originating MLS: Rochester
Originating MLS: Rochester
Facts & features
Interior
Bedrooms & bathrooms
- Bedrooms: 2
- Bathrooms: 1
- Full bathrooms: 1
Heating
- Gas, Forced Air
Cooling
- Central Air
Appliances
- Included: Dryer, Dishwasher, Exhaust Fan, Disposal, Gas Oven, Gas Range, Gas Water Heater, Microwave, Refrigerator, Range Hood, Washer
- Laundry: In Basement
Features
- Ceiling Fan(s), Entrance Foyer, Eat-in Kitchen, Separate/Formal Living Room, Natural Woodwork, Workshop
- Flooring: Ceramic Tile, Hardwood, Laminate, Varies
- Windows: Storm Window(s), Thermal Windows, Wood Frames
- Basement: Full
- Number of fireplaces: 1
Interior area
- Total structure area: 1,196
- Total interior livable area: 1,196 sqft
Property
Parking
- Total spaces: 2.5
- Parking features: Attached, Electricity, Garage, Storage, Workshop in Garage
- Attached garage spaces: 2.5
Features
- Patio & porch: Deck, Enclosed, Patio, Porch
- Exterior features: Blacktop Driveway, Deck, Fully Fenced, Patio
- Fencing: Full
Lot
- Size: 10,018 sqft
- Dimensions: 50 x 200
- Features: Rectangular, Rectangular Lot
Details
- Additional structures: Shed(s), Storage
- Parcel number: 2620001230900001037000
- Special conditions: Standard
Construction
Type & style
- Home type: SingleFamily
- Architectural style: Cape Cod
- Property subtype: Single Family Residence
Materials
- Vinyl Siding, Copper Plumbing
- Foundation: Block
- Roof: Asphalt
Condition
- Resale
- Year built: 1935
Utilities & green energy
- Electric: Circuit Breakers
- Sewer: Connected
- Water: Connected, Public
- Utilities for property: Cable Available, Sewer Connected, Water Connected
Community & neighborhood
Location
- Region: Rochester
- Subdivision: Blossom Road Gardens
Other
Other facts
- Listing terms: Cash,Conventional,FHA,VA Loan
Price history
| Date | Event | Price |
|---|---|---|
| 7/1/2024 | Sold | $302,000+45.3%$253/sqft |
Source: | ||
| 6/6/2024 | Pending sale | $207,900$174/sqft |
Source: | ||
| 6/5/2024 | Contingent | $207,900$174/sqft |
Source: | ||
| 5/27/2024 | Listed for sale | $207,900+59.9%$174/sqft |
Source: | ||
| 3/24/2021 | Listing removed | -- |
Source: Owner Report a problem | ||
Public tax history
| Year | Property taxes | Tax assessment |
|---|---|---|
| 2024 | -- | $131,000 |
| 2023 | -- | $131,000 |
| 2022 | -- | $131,000 |
Find assessor info on the county website
Neighborhood: 14610
Nearby schools
GreatSchools rating
- 7/10Indian Landing Elementary SchoolGrades: K-5Distance: 0.5 mi
- 7/10Bay Trail Middle SchoolGrades: 6-8Distance: 2.4 mi
- 8/10Penfield Senior High SchoolGrades: 9-12Distance: 3.2 mi
Schools provided by the listing agent
- Elementary: Indian Landing Elementary
- Middle: Bay Trail Middle
- High: Penfield Senior High
- District: Penfield
Source: NYSAMLSs. This data may not be complete. We recommend contacting the local school district to confirm school assignments for this home.
