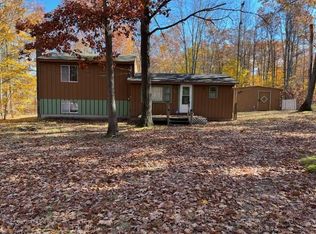Sold for $54,000 on 08/25/25
$54,000
1688 Birch Rd, Harrison, MI 48625
1beds
460sqft
Single Family Residence
Built in 1970
0.87 Acres Lot
$-- Zestimate®
$117/sqft
$1,147 Estimated rent
Home value
Not available
Estimated sales range
Not available
$1,147/mo
Zestimate® history
Loading...
Owner options
Explore your selling options
What's special
Tucked at the corner of two spacious lots, this little 1-bedroom retreat isn’t just a cabin—it’s your escape hatch. A place where the world slows down, the air smells like pine, and the only schedule is sunrise, sunset, and maybe one more ride through the woods. With a deep 240-ft well drawing up fresh spring water, a cozy interior cooled by mini-split A/C, and a charming Amish-built outhouse, this is off-grid comfort with just the right touch of wild. Sip coffee on the porch, chase the trails less traveled—State land is just down the road, ORV trails only minutes away, and Long Lake’s launch is calling your name. Here, it’s not about square footage—it’s about freedom. Let this be your reset, your playground, your peace. Welcome to the cabin life.
Zillow last checked: 8 hours ago
Listing updated: August 25, 2025 at 08:32am
Listed by:
Arika Reno 989-339-7641,
HARRISON REALTY INC.
Bought with:
Arika Reno, 6501446025
HARRISON REALTY INC.
Source: MiRealSource,MLS#: 50169944 Originating MLS: Clare Gladwin Board of REALTORS
Originating MLS: Clare Gladwin Board of REALTORS
Facts & features
Interior
Bedrooms & bathrooms
- Bedrooms: 1
- Bathrooms: 1
- Full bathrooms: 1
- Main level bathrooms: 1
- Main level bedrooms: 1
Bedroom 1
- Level: Main
- Area: 72
- Dimensions: 9 x 8
Bathroom
- Features: Not Applicable
Bathroom 1
- Level: Main
- Area: 21
- Dimensions: 3 x 7
Dining room
- Level: Main
- Area: 84
- Dimensions: 7 x 12
Kitchen
- Level: Main
- Area: 60
- Dimensions: 5 x 12
Living room
- Level: Main
- Area: 90
- Dimensions: 9 x 10
Heating
- Other, Electric
Cooling
- Other
Appliances
- Included: Range/Oven, Refrigerator, Electric Water Heater
Features
- None
- Basement: None
- Has fireplace: No
Interior area
- Total structure area: 460
- Total interior livable area: 460 sqft
- Finished area above ground: 460
- Finished area below ground: 0
Property
Parking
- Total spaces: 3
- Parking features: 3 or More Spaces, Detached
- Garage spaces: 2
Features
- Levels: One
- Stories: 1
- Exterior features: None
- Has view: Yes
- View description: Rural View
- Waterfront features: None
- Frontage type: Road
- Frontage length: 389
Lot
- Size: 0.87 Acres
- Dimensions: 189 x 200 x 189 x 200
- Features: Deep Lot - 150+ Ft., Large Lot - 65+ Ft., Corner Lot, Rural, Subdivision
Details
- Additional structures: Garage(s)
- Parcel number: 003220009 & 01000
- Special conditions: Private
Construction
Type & style
- Home type: SingleFamily
- Architectural style: Cottage
- Property subtype: Single Family Residence
Materials
- Vinyl Siding, Vinyl Trim
- Foundation: Slab
Condition
- New construction: No
- Year built: 1970
Utilities & green energy
- Electric: 200+ Amp Service
- Sewer: None
- Water: Private Well
Community & neighborhood
Location
- Region: Harrison
- Subdivision: Fir-Mac Park
Other
Other facts
- Listing agreement: Exclusive Right To Sell
- Listing terms: Cash
- Road surface type: Gravel
Price history
| Date | Event | Price |
|---|---|---|
| 8/25/2025 | Sold | $54,000-9.8%$117/sqft |
Source: | ||
| 8/19/2025 | Pending sale | $59,900$130/sqft |
Source: | ||
| 7/17/2025 | Price change | $59,900-7.8%$130/sqft |
Source: | ||
| 3/29/2025 | Listed for sale | $65,000$141/sqft |
Source: | ||
Public tax history
| Year | Property taxes | Tax assessment |
|---|---|---|
| 2025 | $673 +2.8% | $20,100 -0.7% |
| 2024 | $655 | $20,250 +15.4% |
| 2023 | -- | $17,550 +17.8% |
Find assessor info on the county website
Neighborhood: 48625
Nearby schools
GreatSchools rating
- 4/10Harrison Middle SchoolGrades: 6-8Distance: 6.9 mi
- 7/10Harrison Community High SchoolGrades: 9-12Distance: 6.9 mi
Schools provided by the listing agent
- District: Harrison Community Schools
Source: MiRealSource. This data may not be complete. We recommend contacting the local school district to confirm school assignments for this home.

Get pre-qualified for a loan
At Zillow Home Loans, we can pre-qualify you in as little as 5 minutes with no impact to your credit score.An equal housing lender. NMLS #10287.
