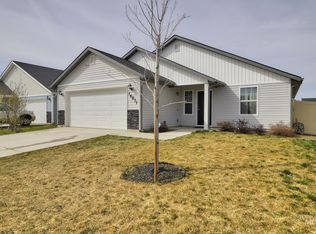Sold
Price Unknown
16879 Bethany Ave, Caldwell, ID 83607
3beds
2baths
1,886sqft
Single Family Residence
Built in 2019
5,662.8 Square Feet Lot
$395,600 Zestimate®
$--/sqft
$2,179 Estimated rent
Home value
$395,600
$376,000 - $415,000
$2,179/mo
Zestimate® history
Loading...
Owner options
Explore your selling options
What's special
Charming 3BR, 2BA home with a BONUS room, perfect as a bedroom or office. Ideal location near schools, restaurants, and shopping; easy freeway access. Enjoy the community park just down the street and your own private garden space - backyard newly seeded. The living room features a built-in entertainment center, upgraded lights adorn the kitchen and dining area. The kitchen boasts upgraded floors and counters. Stay comfortable with a smart thermostat and ceiling fans. The master bathroom includes a bow front tub/shower. Practical features include a utility room with a custom built mud bench & cabinets, and attic flooring was installed for extra storage. Modern conveniences include USB outlets and a 50-gallon water heater. This home is a blend of comfort and functionality!
Zillow last checked: 8 hours ago
Listing updated: February 26, 2024 at 03:17pm
Listed by:
Thida Lopez 208-921-8326,
Silvercreek Realty Group,
Luke Hutton 208-960-2575,
Silvercreek Realty Group
Bought with:
Craig Blaser
Silvercreek Realty Group
Source: IMLS,MLS#: 98895030
Facts & features
Interior
Bedrooms & bathrooms
- Bedrooms: 3
- Bathrooms: 2
- Main level bathrooms: 2
- Main level bedrooms: 3
Primary bedroom
- Level: Main
Bedroom 2
- Level: Main
Bedroom 3
- Level: Main
Kitchen
- Level: Main
Living room
- Level: Main
Heating
- Forced Air, Natural Gas
Cooling
- Central Air
Appliances
- Included: Gas Water Heater, Dishwasher, Disposal, Microwave, Gas Oven, Gas Range
Features
- Bath-Master, Bed-Master Main Level, Rec/Bonus, Walk-In Closet(s), Breakfast Bar, Pantry, Kitchen Island, Number of Baths Main Level: 2, Bonus Room Level: Main
- Flooring: Laminate
- Has basement: No
- Has fireplace: No
Interior area
- Total structure area: 1,886
- Total interior livable area: 1,886 sqft
- Finished area above ground: 1,886
Property
Parking
- Total spaces: 2
- Parking features: Attached
- Attached garage spaces: 2
Accessibility
- Accessibility features: Accessible Hallway(s)
Features
- Levels: One
- Fencing: Full,Vinyl
Lot
- Size: 5,662 sqft
- Dimensions: 112 x 52
- Features: Sm Lot 5999 SF, Garden, Auto Sprinkler System, Full Sprinkler System, Pressurized Irrigation Sprinkler System, Irrigation Sprinkler System
Details
- Parcel number: R3279315600
Construction
Type & style
- Home type: SingleFamily
- Property subtype: Single Family Residence
Materials
- Foundation: Crawl Space
- Roof: Architectural Style
Condition
- Year built: 2019
Utilities & green energy
- Water: Public
- Utilities for property: Sewer Connected
Green energy
- Green verification: HERS Index Score
Community & neighborhood
Location
- Region: Caldwell
- Subdivision: Windsor Creek East
HOA & financial
HOA
- Has HOA: Yes
- HOA fee: $425 annually
Other
Other facts
- Listing terms: 203K,Cash,Conventional,FHA
- Ownership: Fee Simple
Price history
Price history is unavailable.
Public tax history
| Year | Property taxes | Tax assessment |
|---|---|---|
| 2025 | -- | $394,900 +7.6% |
| 2024 | $1,909 -5.5% | $366,900 -1.3% |
| 2023 | $2,021 -14.5% | $371,900 -9.3% |
Find assessor info on the county website
Neighborhood: 83607
Nearby schools
GreatSchools rating
- 4/10Lakevue Elementary SchoolGrades: PK-5Distance: 1.5 mi
- 5/10Vallivue Middle SchoolGrades: 6-8Distance: 2.2 mi
- 5/10Vallivue High SchoolGrades: 9-12Distance: 3.3 mi
Schools provided by the listing agent
- Elementary: Lakevue
- Middle: Vallivue Middle
- High: Vallivue
- District: Vallivue School District #139
Source: IMLS. This data may not be complete. We recommend contacting the local school district to confirm school assignments for this home.
