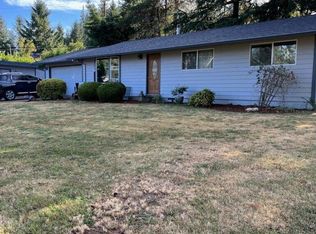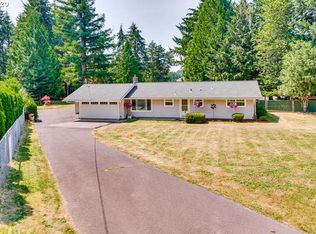Sold
$2,075,000
16876 SE Royer Rd, Damascus, OR 97089
4beds
4,866sqft
Residential, Single Family Residence
Built in 2020
8.2 Acres Lot
$2,085,700 Zestimate®
$426/sqft
$6,088 Estimated rent
Home value
$2,085,700
$1.88M - $2.32M
$6,088/mo
Zestimate® history
Loading...
Owner options
Explore your selling options
What's special
Welcome to this stunning custom home that boasts not one, but two possible ADUs, making it an ideal multi-generational living or investment opportunity. With an additional 4 spacious bedrooms and breathtaking Mt Hood views from almost every angle and every room, this property is the epitome of luxury living. Nestled on 8.20 acres of serene land, this property offers the perfect balance of privacy and gentle rolling fields, for possible horses or livestock, convenient location just minutes to the heart of Happy Valley. Inside this home, you will find exquisite attention to details and craftsmanship throughout, from the custom cabinetry, heated bathroom floors, hand trowel walls, engineered wide plank oak flooring to the high-end finishes & built-ins, every aspect of this home exudes elegance, sophistication and well thought design with livability.Whether you're entertaining guests or enjoying a quiet night in, the expansive living spaces provide ample room for everyone to relax and unwind. And with the stunning morning and sunset views, you will never tire of the breathtaking setting and scenery. This outstanding property also features a massive 72 X 40 shop with 12 & 16 foot bay doors and a 640 sqft covered patio and over-sized glass sliding doors, a 982 Sqft hobby suite with kitchen , full bath and laundry, providing ample space for all your storage, hobbies or home business. If you're looking for a one-of-a-kind home that offers both luxury and versatility, look no further than this stunning property. Schedule a tour today and experience the beauty and serenity for yourself!
Zillow last checked: 8 hours ago
Listing updated: May 10, 2024 at 05:37am
Listed by:
Bill Bailey 503-348-6380,
RE/MAX Advantage Group
Bought with:
Tabitha Lovett, 201209199
RE/MAX Advantage Group
Source: RMLS (OR),MLS#: 24545613
Facts & features
Interior
Bedrooms & bathrooms
- Bedrooms: 4
- Bathrooms: 5
- Full bathrooms: 4
- Partial bathrooms: 1
- Main level bathrooms: 2
Primary bedroom
- Features: Deck, Double Sinks, Engineered Hardwood, Soaking Tub, Suite, Tile Floor, Walkin Closet, Walkin Shower
- Level: Main
- Area: 255
- Dimensions: 17 x 15
Bedroom 2
- Features: Engineered Hardwood, High Ceilings, Walkin Closet
- Level: Upper
- Area: 168
- Dimensions: 14 x 12
Bedroom 3
- Features: High Ceilings, Walkin Closet, Wallto Wall Carpet
- Level: Upper
- Area: 156
- Dimensions: 13 x 12
Bedroom 4
- Features: Patio, Sliding Doors, Wallto Wall Carpet
- Level: Lower
- Area: 208
- Dimensions: 16 x 13
Dining room
- Features: Deck, Sliding Doors, Sound System, Engineered Hardwood, Vaulted Ceiling
- Level: Main
- Area: 180
- Dimensions: 18 x 10
Family room
- Features: Wallto Wall Carpet
- Level: Lower
- Area: 192
- Dimensions: 16 x 12
Kitchen
- Features: Gourmet Kitchen, Island, Engineered Hardwood, High Ceilings, Plumbed For Ice Maker, Quartz, See Amenities Form
- Level: Main
- Area: 247
- Width: 13
Living room
- Features: Builtin Features, Deck, Fireplace, Sound System, Engineered Hardwood, See Amenities Form, Vaulted Ceiling
- Level: Main
- Area: 270
- Dimensions: 18 x 15
Heating
- Heat Pump, Mini Split, Radiant, Fireplace(s)
Cooling
- Central Air
Appliances
- Included: Convection Oven, Dishwasher, Disposal, Free-Standing Range, Free-Standing Refrigerator, Microwave, Plumbed For Ice Maker, Range Hood, Wine Cooler, Tankless Water Heater
Features
- Central Vacuum, Granite, High Ceilings, Quartz, Soaking Tub, Sound System, Vaulted Ceiling(s), Floor 3rd, Built-in Features, Kitchen Dining Room Combo, See Amenities Form, Walk-In Closet(s), Walkin Shower, Gourmet Kitchen, Kitchen Island, Double Vanity, Suite, Pot Filler, Tile
- Flooring: Cork, Engineered Hardwood, Heated Tile, Tile, Wall to Wall Carpet
- Doors: Sliding Doors
- Windows: Double Pane Windows, Vinyl Frames
- Basement: Finished,Partial
- Number of fireplaces: 2
- Fireplace features: Propane
Interior area
- Total structure area: 4,866
- Total interior livable area: 4,866 sqft
Property
Parking
- Total spaces: 4
- Parking features: Parking Pad, RV Access/Parking, Garage Door Opener, Attached, Extra Deep Garage, Oversized
- Attached garage spaces: 4
- Has uncovered spaces: Yes
Features
- Stories: 3
- Patio & porch: Covered Deck, Deck, Patio, Porch
- Exterior features: Yard
- Has spa: Yes
- Spa features: Free Standing Hot Tub
- Has view: Yes
- View description: Mountain(s), River, Territorial
- Has water view: Yes
- Water view: River
Lot
- Size: 8.20 Acres
- Features: Gentle Sloping, Level, Sprinkler, Acres 7 to 10
Details
- Additional structures: GuestQuarters, SecondGarage, SeparateLivingQuartersApartmentAuxLivingUnit
- Additional parcels included: 00626861
- Parcel number: 00627478
- Zoning: RRFF5
Construction
Type & style
- Home type: SingleFamily
- Architectural style: Farmhouse,NW Contemporary
- Property subtype: Residential, Single Family Residence
Materials
- Cement Siding
- Foundation: Concrete Perimeter
- Roof: Composition
Condition
- Resale
- New construction: No
- Year built: 2020
Utilities & green energy
- Sewer: Standard Septic
- Water: Public
Community & neighborhood
Security
- Security features: Security Lights, Fire Sprinkler System
Location
- Region: Damascus
Other
Other facts
- Listing terms: Cash,Conventional
- Road surface type: Gravel, Paved
Price history
| Date | Event | Price |
|---|---|---|
| 5/10/2024 | Sold | $2,075,000-5.7%$426/sqft |
Source: | ||
| 4/16/2024 | Pending sale | $2,200,000+340%$452/sqft |
Source: | ||
| 9/29/2019 | Sold | $500,000$103/sqft |
Source: | ||
Public tax history
| Year | Property taxes | Tax assessment |
|---|---|---|
| 2025 | $269 -5.3% | $21,759 +3% |
| 2024 | $284 +2.3% | $21,126 +3% |
| 2023 | $277 +7% | $20,511 +3% |
Find assessor info on the county website
Neighborhood: 97089
Nearby schools
GreatSchools rating
- 7/10Damascus Middle SchoolGrades: K-8Distance: 0.9 mi
- 6/10Sam Barlow High SchoolGrades: 9-12Distance: 7.1 mi
Schools provided by the listing agent
- Elementary: Dp Crk-Damascus
- Middle: Dp Crk-Damascus
- High: Sam Barlow
Source: RMLS (OR). This data may not be complete. We recommend contacting the local school district to confirm school assignments for this home.
Get a cash offer in 3 minutes
Find out how much your home could sell for in as little as 3 minutes with a no-obligation cash offer.
Estimated market value$2,085,700
Get a cash offer in 3 minutes
Find out how much your home could sell for in as little as 3 minutes with a no-obligation cash offer.
Estimated market value
$2,085,700

