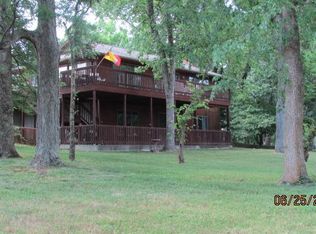Closed
Price Unknown
16876 S 1491 Road, Stockton, MO 65785
4beds
2,880sqft
Single Family Residence
Built in 1985
1 Acres Lot
$389,400 Zestimate®
$--/sqft
$2,369 Estimated rent
Home value
$389,400
Estimated sales range
Not available
$2,369/mo
Zestimate® history
Loading...
Owner options
Explore your selling options
What's special
This property has recently been appraised. It is priced below appraisal price. So, if you're looking for a beautifully decorated Lake home with a view of Stockton Lake, this is it. This home has 4 bedrooms 3 & 1/2 baths. Large open kitchen, dining and living room with a gorgeous electric fireplace.Master bedroom and master bath with a walk-in closet is on the main floor, with a half bath for your guest.There is 3 additional bedrooms and 2 full baths in the basement. Lots of natural light in every room. This home has a large deck to have your morning coffee while looking at the lake, with plenty of room for entertaining.This is a must see and rare find at Stockton Lake. Most of the furniture can stay with the house and deck chairs.
Zillow last checked: 8 hours ago
Listing updated: April 02, 2025 at 03:56pm
Listed by:
Brenda Duncan 417-827-6473,
Jenni Cully & Associates, LLC
Bought with:
Helen Zitting, 2023038223
Jenni Cully & Associates, LLC
Source: SOMOMLS,MLS#: 60279335
Facts & features
Interior
Bedrooms & bathrooms
- Bedrooms: 4
- Bathrooms: 4
- Full bathrooms: 3
- 1/2 bathrooms: 1
Heating
- Central, Fireplace(s), Propane
Cooling
- Central Air, Ceiling Fan(s)
Appliances
- Included: Dishwasher, Free-Standing Electric Oven, Microwave, Trash Compactor, Refrigerator
- Laundry: Main Level
Features
- Walk-In Closet(s), Solid Surface Counters
- Flooring: Hardwood, Tile
- Windows: Window Treatments
- Basement: Concrete,Exterior Entry,Storage Space,Finished,Walk-Out Access,Full
- Has fireplace: Yes
- Fireplace features: Living Room, Electric
Interior area
- Total structure area: 2,880
- Total interior livable area: 2,880 sqft
- Finished area above ground: 1,440
- Finished area below ground: 1,440
Property
Parking
- Total spaces: 1
- Parking features: Garage
- Garage spaces: 1
Features
- Levels: One
- Stories: 1
- Patio & porch: Patio, Deck
- Has spa: Yes
- Spa features: Hot Tub
- Has view: Yes
- View description: Lake
- Has water view: Yes
- Water view: Lake
Lot
- Size: 1 Acres
Details
- Parcel number: 090.929000007020.00
Construction
Type & style
- Home type: SingleFamily
- Property subtype: Single Family Residence
Materials
- Roof: Composition
Condition
- Year built: 1985
Utilities & green energy
- Sewer: Septic Tank
- Water: Shared Well
Community & neighborhood
Location
- Region: Stockton
- Subdivision: Cedar-Not in List
Other
Other facts
- Listing terms: Cash,VA Loan,USDA/RD,FHA,Conventional
Price history
| Date | Event | Price |
|---|---|---|
| 4/2/2025 | Sold | -- |
Source: | ||
| 2/10/2025 | Pending sale | $384,900$134/sqft |
Source: | ||
| 10/4/2024 | Listed for sale | $384,900+79%$134/sqft |
Source: | ||
| 12/10/2016 | Listing removed | $215,000$75/sqft |
Source: J-S Realty Bolivar #60056496 Report a problem | ||
| 11/9/2016 | Pending sale | $215,000$75/sqft |
Source: J-S Realty Bolivar #60056496 Report a problem | ||
Public tax history
| Year | Property taxes | Tax assessment |
|---|---|---|
| 2025 | -- | $29,030 +15% |
| 2024 | $1,251 +0.2% | $25,250 |
| 2023 | $1,248 +0% | $25,250 |
Find assessor info on the county website
Neighborhood: 65785
Nearby schools
GreatSchools rating
- 5/10Stockton Middle SchoolGrades: 5-8Distance: 2.7 mi
- 5/10Stockton High SchoolGrades: 9-12Distance: 2 mi
- 4/10Stockton Elementary SchoolGrades: K-4Distance: 2.7 mi
Schools provided by the listing agent
- Elementary: Stockton
- Middle: Stockton
- High: Stockton
Source: SOMOMLS. This data may not be complete. We recommend contacting the local school district to confirm school assignments for this home.
Sell with ease on Zillow
Get a Zillow Showcase℠ listing at no additional cost and you could sell for —faster.
$389,400
2% more+$7,788
With Zillow Showcase(estimated)$397,188
