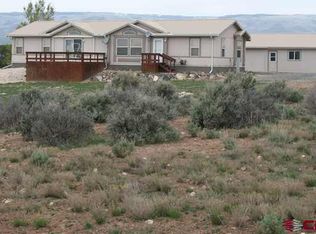Sold cren member
$455,000
16875 Ember Road, Cedaredge, CO 81413
5beds
3,346sqft
Manufactured\Mobile
Built in 2008
2 Acres Lot
$513,000 Zestimate®
$136/sqft
$2,768 Estimated rent
Home value
$513,000
$472,000 - $559,000
$2,768/mo
Zestimate® history
Loading...
Owner options
Explore your selling options
What's special
Welcome to your own little Cedaredge Oasis! Driving up to this property, which is at the end of a private road, you are going to be awe struck with the breathtaking views. But, you have to look at the house! This house is 5 bedroom/3 bath and has room for everybody and every thing. Let's start with the fact that it is a split bedroom floorplan. The master bedroom is huge! Use it all or have a very private sitting area to soak in the views while enjoying your coffee. The master bath is equally as impressive with room to relax and enjoy. Soaker tub, separate shower, his and her sinks, and the list could go on and on. The living room has a beautiful rock fireplace and it opens up to a kitchen that is to die for. Two, yes two, separate kitchen islands, abundant cabinet space, and a pantry are just a few of the features. Two separate living areas, a separate dining area, and a room they use as an office complete the living area in this home. Two of the other bedrooms share a Jack-n-Jill bathroom and are separate from the other two bedrooms. The space in this home has been well thought out and the home utilizes every square foot. The office area was picked because it frames in the San Juan mountains beautifully with the large windows. The garage is large and it even has space behind it to park your toys. The deck, patio, and outdoor area are ready for cool summer evenings enjoying all the privacy and views. The property has a nice greenhouse and shed for extra storage as well. This is a truly beautiful property ready for new owners. Take extra time when viewing this property, you are going to need it! There is so much potential and value to this property. Set up a showing today!
Zillow last checked: 8 hours ago
Listing updated: May 23, 2024 at 01:30pm
Listed by:
Ronda Slogar 970-856-7369,
RE/MAX Mountain West, Inc. - Cedaredge
Bought with:
Marsha Brezonick
Needlerock Mountain Realty and Land, LLC
Source: CREN,MLS#: 804888
Facts & features
Interior
Bedrooms & bathrooms
- Bedrooms: 5
- Bathrooms: 3
- Full bathrooms: 3
Primary bedroom
- Level: Main
- Area: 452.88
- Dimensions: 15.3 x 29.6
Bedroom 2
- Area: 165.88
- Dimensions: 11.6 x 14.3
Bedroom 3
- Area: 163.85
- Dimensions: 11.3 x 14.5
Bedroom 4
- Length: 11.3
Dining room
- Features: Kitchen Bar, Kitchen/Dining, Separate Dining
- Area: 163.3
- Dimensions: 14.2 x 11.5
Family room
- Area: 254.88
- Dimensions: 14.4 x 17.7
Kitchen
- Area: 306.36
- Dimensions: 20.7 x 14.8
Living room
- Area: 312.4
- Dimensions: 14.2 x 22
Office
- Area: 204.96
- Dimensions: 12.2 x 16.8
Cooling
- Refrigerated Air, Ceiling Fan(s)
Appliances
- Included: Range, Refrigerator, Dishwasher, Disposal
- Laundry: W/D Hookup
Features
- Ceiling Fan(s), Vaulted Ceiling(s), Walk-In Closet(s)
- Flooring: Carpet-Partial, Laminate, Linoleum
- Windows: Window Coverings, Double Pane Windows, Vinyl
- Basement: Crawl Space
- Has fireplace: Yes
- Fireplace features: Living Room
Interior area
- Total structure area: 3,346
- Total interior livable area: 3,346 sqft
- Finished area above ground: 3,346
Property
Parking
- Total spaces: 2
- Parking features: Attached Garage, Garage Door Opener
- Attached garage spaces: 2
Features
- Levels: One
- Stories: 1
- Patio & porch: Deck
- Has view: Yes
- View description: Mountain(s)
Lot
- Size: 2 Acres
- Features: Wooded, Cleared
Details
- Additional structures: Greenhouse
- Parcel number: 319328200040
- Zoning description: Residential Single Family
Construction
Type & style
- Home type: MobileManufactured
- Property subtype: Manufactured\Mobile
Materials
- Masonite
- Foundation: Concrete Perimeter, Permanent
- Roof: Asphalt,Metal
Condition
- New construction: No
- Year built: 2008
Utilities & green energy
- Sewer: Septic Tank
- Water: Public
- Utilities for property: Electricity Connected, Internet, Phone - Cell Reception
Community & neighborhood
Location
- Region: Cedaredge
- Subdivision: Roberts Estates
Other
Other facts
- Body type: Triple Wide
- Road surface type: Gravel
Price history
| Date | Event | Price |
|---|---|---|
| 5/23/2024 | Sold | $455,000-1.1%$136/sqft |
Source: | ||
| 4/23/2024 | Contingent | $460,000$137/sqft |
Source: | ||
| 4/8/2024 | Price change | $460,000-3.2%$137/sqft |
Source: | ||
| 3/15/2024 | Listed for sale | $475,000$142/sqft |
Source: | ||
| 2/13/2024 | Contingent | $475,000$142/sqft |
Source: | ||
Public tax history
| Year | Property taxes | Tax assessment |
|---|---|---|
| 2024 | $2,156 +27.1% | $36,410 -7.8% |
| 2023 | $1,696 -0.3% | $39,470 +39.9% |
| 2022 | $1,701 | $28,220 -2.8% |
Find assessor info on the county website
Neighborhood: 81413
Nearby schools
GreatSchools rating
- 5/10Cedaredge Elementary SchoolGrades: PK-5Distance: 1.1 mi
- 5/10Cedaredge Middle SchoolGrades: 6-8Distance: 1 mi
- 6/10Cedaredge High SchoolGrades: 9-12Distance: 0.9 mi
Schools provided by the listing agent
- Elementary: Cedaredge K-5
- Middle: Cedaredge 6-8
- High: Cedaredge 9-12
Source: CREN. This data may not be complete. We recommend contacting the local school district to confirm school assignments for this home.
