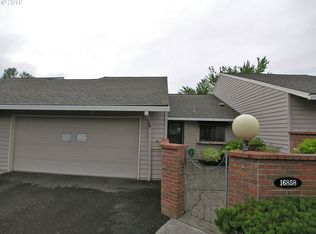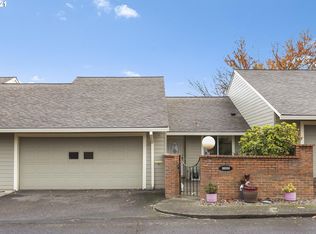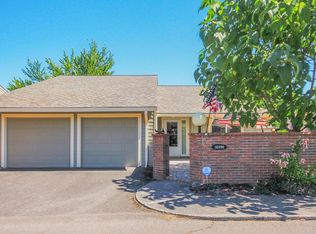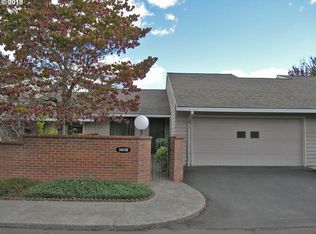Well maintained throughout with maple cabinets in the kitchen, quartz countertops and Bosch dishwasher. Lovely front courtyard and beautifully landscaped, easy care backyard with oversize deck and large raised bed. Spacious entry and vaulted living room give feeling of grandeur as you open the front door. Heat pump, vinyl windows and newer hot water heater complete the package for this lovely townhome.
This property is off market, which means it's not currently listed for sale or rent on Zillow. This may be different from what's available on other websites or public sources.



