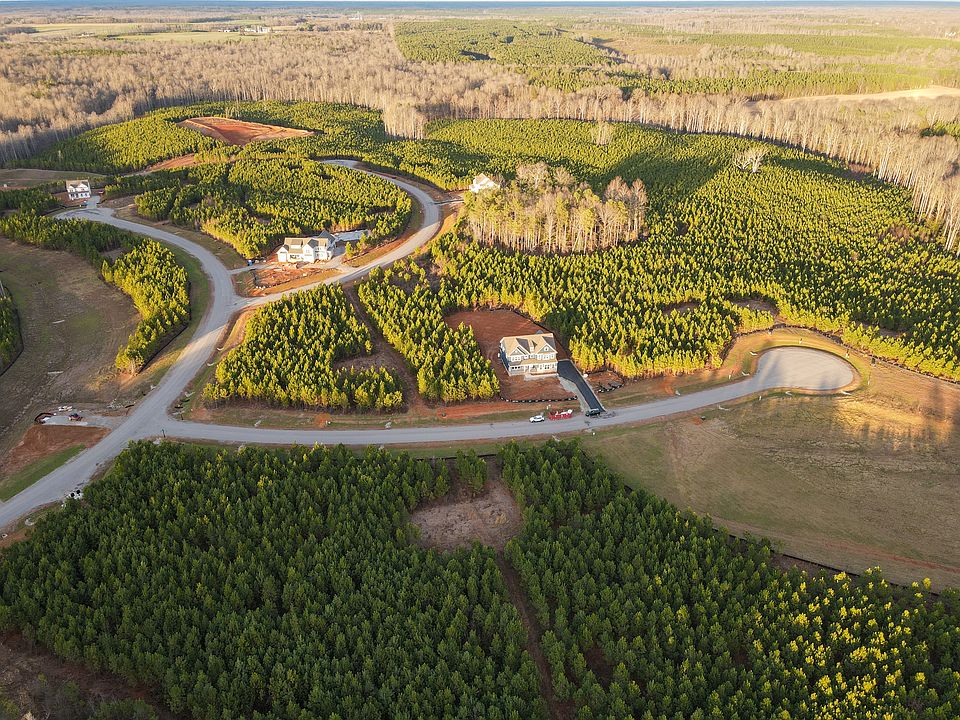Welcome to The Elliott model home, one of RCI Builder's most sought after First Floor Owner's Suite home! This plan offers 4 bedrooms, with an option for a 5th, and 3.5 baths and an oversized three car attached side entry garage. The First Floor Owner's Suite features vaulted ceilings, luxury owner's bath with freestanding tub and oversized ceramic tile shower. The his and hers walk in closets feature built-ins by Closet Factory. The family room and foyer boast 12' coffered ceilings with built in bookcases flanking the gas fireplace. The open kitchen with Island features Kitchen Aid gas cooktop, wall oven/microwave, dishwasher and stainless steel refrigerator. Don't forget to check out the spacious Butler's Pantry and tucked away office for convenience - the perfect space if you're working from home. Upstairs features three spacious bedrooms, two full bathrooms, a large loft and a Bonus Rec Room. You'll love the large walk-in attic space the unfinished room provides. The Elliott comes complete with front, rear and side covered porches which offer size options. This new community offers the best of both worlds with living on 1-2 acres while also close by to the town of Ashland, restaurants, shopping, etc. This model home is available for sale with a RENT BACK opportunity - please ask rep for details. Ask about our monthly BUILDER INCENTIVES!
New construction
$1,296,782
16873 Watchman Way, Beaverdam, VA 23015
4beds
4,259sqft
Single Family Residence
Built in 2024
1.52 Acres lot
$1,288,100 Zestimate®
$304/sqft
$25/mo HOA
What's special
Gas fireplaceLarge loftBonus rec roomWalk-in attic spaceOversized ceramic tile showerSpacious bedroomsBuilt-ins by closet factory
- 117 days
- on Zillow |
- 90 |
- 3 |
Zillow last checked: 7 hours ago
Listing updated: 22 hours ago
Listed by:
Kaitlyn Gwaltney 804-640-6802,
Hometown Realty,
Andrea Haas 910-638-8202,
Hometown Realty
Source: CVRMLS,MLS#: 2432692 Originating MLS: Central Virginia Regional MLS
Originating MLS: Central Virginia Regional MLS
Travel times
Schedule tour
Select your preferred tour type — either in-person or real-time video tour — then discuss available options with the builder representative you're connected with.
Select a date
Facts & features
Interior
Bedrooms & bathrooms
- Bedrooms: 4
- Bathrooms: 4
- Full bathrooms: 3
- 1/2 bathrooms: 1
Primary bedroom
- Level: First
- Dimensions: 17.4 x 19.0
Bedroom 2
- Level: Second
- Dimensions: 13.10 x 13.2
Bedroom 3
- Level: Second
- Dimensions: 12.10 x 10.3
Bedroom 4
- Level: Second
- Dimensions: 12.10 x 10.8
Additional room
- Description: Loft
- Level: Second
- Dimensions: 21.6 x 14.3
Additional room
- Description: Butler's Pantry
- Level: First
- Dimensions: 7.4 x 11.7
Dining room
- Level: First
- Dimensions: 13.10 x 12.6
Family room
- Level: First
- Dimensions: 17.4 x 24.10
Foyer
- Level: First
- Dimensions: 6.9 x 19.7
Other
- Description: Tub & Shower
- Level: Second
Other
- Description: Tub & Shower
- Level: First
Half bath
- Level: First
Kitchen
- Level: First
- Dimensions: 13.10 x 22.4
Laundry
- Level: First
- Dimensions: 9.3 x 15.10
Office
- Level: First
- Dimensions: 9.4 x 9.6
Recreation
- Level: Third
- Dimensions: 33.10 x 14.2
Heating
- Electric, Zoned
Cooling
- Electric
Appliances
- Included: Built-In Oven, Double Oven, Dishwasher, Electric Water Heater, Gas Cooking, Ice Maker, Wine Cooler
Features
- Wet Bar, Butler's Pantry, Breakfast Area, Tray Ceiling(s), Fireplace, High Ceilings, Loft, Pantry, Recessed Lighting, Solid Surface Counters, Walk-In Closet(s)
- Flooring: Carpet, Ceramic Tile, Wood
- Doors: Sliding Doors
- Has basement: No
- Number of fireplaces: 1
- Fireplace features: Gas, Vented
Interior area
- Total interior livable area: 4,259 sqft
- Finished area above ground: 4,259
Property
Parking
- Total spaces: 3
- Parking features: Attached, Driveway, Garage, Paved, Garage Faces Rear, Garage Faces Side
- Attached garage spaces: 3
Features
- Levels: Two and One Half
- Patio & porch: Rear Porch, Front Porch, Patio, Porch
- Exterior features: Sprinkler/Irrigation, Lighting, Porch, Paved Driveway
- Pool features: None
- Fencing: None
Lot
- Size: 1.52 Acres
Details
- Parcel number: 7843634936
- Special conditions: Corporate Listing
Construction
Type & style
- Home type: SingleFamily
- Architectural style: Craftsman,Two Story
- Property subtype: Single Family Residence
Materials
- Brick, Drywall, HardiPlank Type
- Roof: Metal
Condition
- New Construction,Under Construction
- New construction: Yes
- Year built: 2024
Details
- Builder name: RCI Builders
Utilities & green energy
- Sewer: Septic Tank
- Water: Well
Community & HOA
Community
- Subdivision: Sheppards Fold
HOA
- Has HOA: Yes
- Services included: Common Areas
- HOA fee: $300 annually
Location
- Region: Beaverdam
Financial & listing details
- Price per square foot: $304/sqft
- Date on market: 1/1/2025
- Ownership: Corporate
- Ownership type: Corporation
About the community
Now released! Welcome to Sheppards Fold in Beaverdam, a community located in the picturesque Scotchtown corridor of Hanover County. This charming development offers a rural, picturesque setting rich in historical heritage. Sheppards Fold features a variety of home plans with upgraded features, all set on expansive 1.3-to-1.6-acre homesites. For more information, call a site agent today!
The brand new furnished Elliott model is now open! Visit this model, which is open Monday, Thursday, and Friday 12-5, and Saturday-Sunday 11-5, and a Sales Representative will be there to greet you!
Source: RCI Builders

