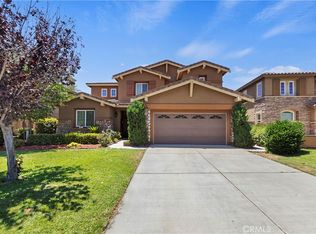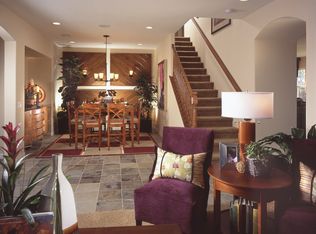Sold for $895,000
Listing Provided by:
Christine Anderson DRE #02011551 951-448-6547,
Realty Masters & Associates
Bought with: Seven Gables Real Estate
$895,000
16873 Valley Spring Dr, Riverside, CA 92503
5beds
3,450sqft
Single Family Residence
Built in 2007
6,970 Square Feet Lot
$894,700 Zestimate®
$259/sqft
$4,639 Estimated rent
Home value
$894,700
$814,000 - $984,000
$4,639/mo
Zestimate® history
Loading...
Owner options
Explore your selling options
What's special
Expansive 5–6 Bedroom Home in Scenic Lake Hills Reserve with Breathtaking Views Nestled in the highly desirable area of Riverside. This stunning and versatile home offers 5–6 bedrooms, 4 of which feature private en-suite bathrooms—making it ideal for multi-generational living. With 6 total bathrooms and a thoughtfully designed layout, this residence delivers both functionality and luxury. From the moment you arrive, you’ll be welcomed by impressive curb appeal, fresh new paint, meticulously landscaped grounds, and an undeniable pride of ownership. Inside, you’re greeted by an open and airy floor plan filled with natural light, upgraded waterproof flooring with a 30-year warranty, and solid red oak cabinetry. The main level includes a full bedroom and bathroom with durable design elements, perfect for extended family or guests. Formal living and dining rooms lead into a spacious family room and chef-inspired kitchen—perfect for everyday living or entertaining. Upstairs, discover three additional en-suite bedrooms, a generous loft, a private office, and a luxurious primary suite featuring a spa-like bathroom and a large walk-in closet. Enjoy city lights and hillside views from your backyard, complete with a covered patio and color-changing remote-controlled exterior lighting for ambiance day or night. Additional upgrades include a Fully paid-off solar system, upgraded PEX plumbing, new paint, and a bathroom remodel. Walkability to the local elementary school. Access to a sparkling community pool and clubhouse. Convenient location near shopping, dining, and freeways This home is a rare opportunity to enjoy space, privacy, and style in one of Riverside’s most coveted neighborhoods.
Zillow last checked: 8 hours ago
Listing updated: September 30, 2025 at 02:11pm
Listing Provided by:
Christine Anderson DRE #02011551 951-448-6547,
Realty Masters & Associates
Bought with:
Sue Miskelly, DRE #01343718
Seven Gables Real Estate
Source: CRMLS,MLS#: IG25127120 Originating MLS: California Regional MLS
Originating MLS: California Regional MLS
Facts & features
Interior
Bedrooms & bathrooms
- Bedrooms: 5
- Bathrooms: 6
- Full bathrooms: 5
- 1/2 bathrooms: 1
- Main level bathrooms: 2
- Main level bedrooms: 2
Primary bedroom
- Features: Primary Suite
Bedroom
- Features: Bedroom on Main Level
Bathroom
- Features: Bathroom Exhaust Fan, Bathtub, Dual Sinks, Full Bath on Main Level, Jetted Tub, Low Flow Plumbing Fixtures, Remodeled, Soaking Tub, Separate Shower, Walk-In Shower
Family room
- Features: Separate Family Room
Kitchen
- Features: Granite Counters, Kitchen Island
Heating
- Central
Cooling
- Central Air
Appliances
- Included: Dishwasher, Disposal
- Laundry: Inside, Laundry Room
Features
- Ceiling Fan(s), Granite Counters, High Ceilings, In-Law Floorplan, Two Story Ceilings, Bedroom on Main Level, Loft, Primary Suite, Walk-In Closet(s)
- Has fireplace: Yes
- Fireplace features: Family Room
- Common walls with other units/homes: No Common Walls
Interior area
- Total interior livable area: 3,450 sqft
Property
Parking
- Total spaces: 2
- Parking features: Driveway, Garage
- Attached garage spaces: 2
Accessibility
- Accessibility features: Grab Bars, Other
Features
- Levels: Two
- Stories: 2
- Entry location: 1
- Patio & porch: Front Porch, Patio
- Pool features: Association
- Has spa: Yes
- Spa features: Association
- Has view: Yes
- View description: Canyon, Hills, Mountain(s), Neighborhood
Lot
- Size: 6,970 sqft
- Features: Back Yard, Front Yard, Sprinklers In Front, Level, Yard
Details
- Parcel number: 135571025
- Zoning: R-4
- Special conditions: Standard
Construction
Type & style
- Home type: SingleFamily
- Property subtype: Single Family Residence
Condition
- Turnkey
- New construction: No
- Year built: 2007
Utilities & green energy
- Sewer: Public Sewer
- Water: Public
Green energy
- Energy generation: Solar
Community & neighborhood
Security
- Security features: 24 Hour Security
Community
- Community features: Biking, Curbs, Foothills, Park, Sidewalks
Location
- Region: Riverside
HOA & financial
HOA
- Has HOA: Yes
- HOA fee: $195 monthly
- Amenities included: Outdoor Cooking Area, Other Courts, Barbecue, Picnic Area, Playground, Pool, Spa/Hot Tub, Security
- Association name: Lake Hills Reserve
- Association phone: 951-244-0048
Other
Other facts
- Listing terms: Cash,Conventional,FHA,Submit,VA Loan
Price history
| Date | Event | Price |
|---|---|---|
| 9/30/2025 | Sold | $895,000-2.2%$259/sqft |
Source: | ||
| 9/5/2025 | Contingent | $915,000$265/sqft |
Source: | ||
| 8/20/2025 | Price change | $915,000+1.1%$265/sqft |
Source: | ||
| 8/16/2025 | Price change | $905,000-2.2%$262/sqft |
Source: | ||
| 6/21/2025 | Listed for sale | $925,000+9.5%$268/sqft |
Source: | ||
Public tax history
| Year | Property taxes | Tax assessment |
|---|---|---|
| 2025 | $13,165 +2.8% | $879,138 +2% |
| 2024 | $12,805 +39.4% | $861,900 +62.2% |
| 2023 | $9,185 -32.8% | $531,341 +2% |
Find assessor info on the county website
Neighborhood: El Sobrante
Nearby schools
GreatSchools rating
- 7/10Lake Hills Elementary SchoolGrades: K-5Distance: 0.3 mi
- 6/10Ysmael Villegas Middle SchoolGrades: 6-8Distance: 1.4 mi
- 7/10Hillcrest High SchoolGrades: 9-12Distance: 1 mi
Get a cash offer in 3 minutes
Find out how much your home could sell for in as little as 3 minutes with a no-obligation cash offer.
Estimated market value$894,700
Get a cash offer in 3 minutes
Find out how much your home could sell for in as little as 3 minutes with a no-obligation cash offer.
Estimated market value
$894,700

