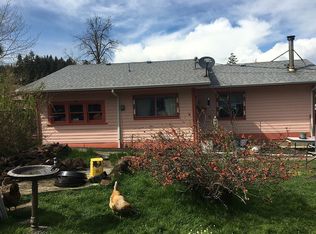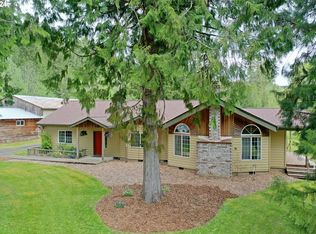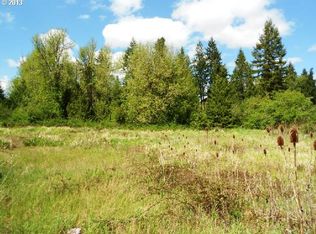Live the farm and homesteading life! Great bones - ready for your updates! Outbuilding accommodates multiple regular size vehicles in a HUGE 3 bay shop/garage. Pole-barn for your toys or livestock! Big living spaces on main, wrap around porch, 2 original homestead interior doors, built in masonry for your future wood-stove. Home office w: a separate entrance. Laundry chute access from top of stairs and more!
This property is off market, which means it's not currently listed for sale or rent on Zillow. This may be different from what's available on other websites or public sources.



