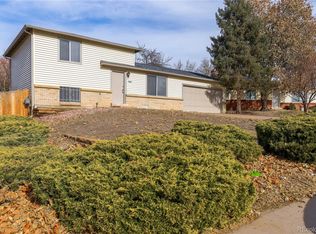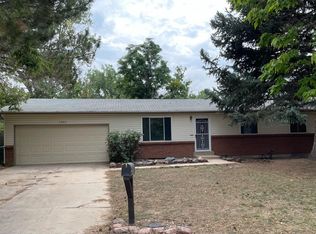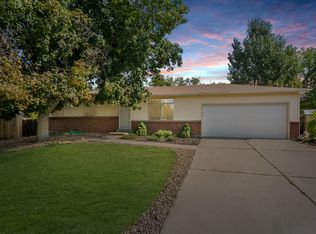Sold for $435,000 on 12/18/24
$435,000
16870 E Amherst Avenue, Aurora, CO 80013
4beds
1,632sqft
Single Family Residence
Built in 1974
8,756 Square Feet Lot
$456,700 Zestimate®
$267/sqft
$2,485 Estimated rent
Home value
$456,700
$434,000 - $480,000
$2,485/mo
Zestimate® history
Loading...
Owner options
Explore your selling options
What's special
This delightful home offers a perfect blend of comfort and style, nestled in a serene neighborhood. With four spacious bedrooms and two well-appointed bathrooms, this residence is designed to accommodate your lifestyle needs.
Step inside to discover a warm, inviting living space where natural light floods through the windows, creating a bright, airy atmosphere. The primary bedroom is a peaceful retreat, offering a private sanctuary to unwind after a long day. The additional bedrooms provide versatility, whether you need a home office, guest room, or play area.
Outside, the expansive lot of 8,756 square feet offers endless possibilities for outdoor enjoyment. Imagine summer barbecues, gardening, or simply relaxing in your private backyard. The generous lot size also provides ample space for potential future expansions or landscaping projects.
Conveniently located, this home offers easy access to local amenities, green spaces and parks, and shopping, making it a perfect choice for those seeking tranquility and convenience. Don’t miss the opportunity to increase the property value with sweat equity.
Zillow last checked: 8 hours ago
Listing updated: December 19, 2024 at 04:07pm
Listed by:
Kelly Kozlowski 303-909-1400 kelly.kozlowski@compass.com,
Compass - Denver
Bought with:
Peter Cowiestoll, 100089404
GREEN DOOR LIVING REAL ESTATE
Source: REcolorado,MLS#: 7693027
Facts & features
Interior
Bedrooms & bathrooms
- Bedrooms: 4
- Bathrooms: 2
- 3/4 bathrooms: 2
Primary bedroom
- Level: Upper
Bedroom
- Level: Upper
Bedroom
- Level: Lower
Bedroom
- Level: Lower
Bathroom
- Level: Upper
Bathroom
- Level: Lower
Family room
- Level: Lower
Kitchen
- Level: Upper
Laundry
- Level: Lower
Living room
- Level: Upper
Heating
- Forced Air
Cooling
- Central Air
Appliances
- Included: Cooktop, Dishwasher, Dryer, Gas Water Heater, Oven, Refrigerator, Washer
Features
- Eat-in Kitchen
- Flooring: Carpet, Laminate, Tile
- Basement: Finished
- Common walls with other units/homes: End Unit
Interior area
- Total structure area: 1,632
- Total interior livable area: 1,632 sqft
- Finished area above ground: 816
- Finished area below ground: 0
Property
Parking
- Total spaces: 2
- Parking features: Garage - Attached
- Attached garage spaces: 2
Features
- Entry location: Ground
- Patio & porch: Deck, Front Porch
- Exterior features: Garden, Private Yard
- Fencing: Full
Lot
- Size: 8,756 sqft
- Features: Cul-De-Sac, Many Trees
Details
- Parcel number: 031496837
- Special conditions: Standard
Construction
Type & style
- Home type: SingleFamily
- Architectural style: Traditional
- Property subtype: Single Family Residence
Materials
- Block
- Foundation: Block
- Roof: Other
Condition
- Year built: 1974
Utilities & green energy
- Sewer: Public Sewer
- Water: Public
Community & neighborhood
Security
- Security features: Carbon Monoxide Detector(s), Smart Cameras, Smoke Detector(s)
Location
- Region: Aurora
- Subdivision: Meadowood
Other
Other facts
- Listing terms: 1031 Exchange,Cash,Conventional,FHA,VA Loan
- Ownership: Estate
Price history
| Date | Event | Price |
|---|---|---|
| 12/18/2024 | Sold | $435,000$267/sqft |
Source: | ||
| 11/19/2024 | Pending sale | $435,000$267/sqft |
Source: | ||
| 11/14/2024 | Listed for sale | $435,000$267/sqft |
Source: | ||
Public tax history
| Year | Property taxes | Tax assessment |
|---|---|---|
| 2025 | $2,439 +3.1% | $28,519 -11.3% |
| 2024 | $2,366 +38.5% | $32,153 -11.1% |
| 2023 | $1,708 -3.1% | $36,186 +51% |
Find assessor info on the county website
Neighborhood: Meadow Wood
Nearby schools
GreatSchools rating
- 4/10Dartmouth Elementary SchoolGrades: PK-5Distance: 0.5 mi
- 4/10Columbia Middle SchoolGrades: 6-8Distance: 0.7 mi
- 6/10Rangeview High SchoolGrades: 9-12Distance: 0.9 mi
Schools provided by the listing agent
- Elementary: Dartmouth
- Middle: Columbia
- High: Rangeview
- District: Adams-Arapahoe 28J
Source: REcolorado. This data may not be complete. We recommend contacting the local school district to confirm school assignments for this home.
Get a cash offer in 3 minutes
Find out how much your home could sell for in as little as 3 minutes with a no-obligation cash offer.
Estimated market value
$456,700
Get a cash offer in 3 minutes
Find out how much your home could sell for in as little as 3 minutes with a no-obligation cash offer.
Estimated market value
$456,700


