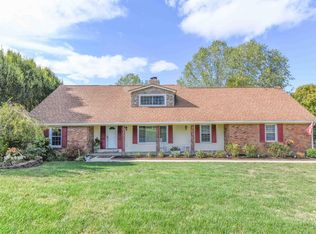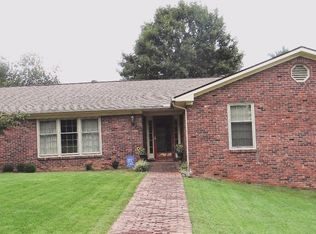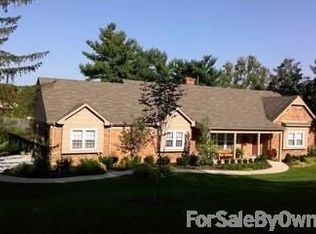Sold for $370,000
$370,000
1687 Williamsburg Rd, Lexington, KY 40504
4beds
2,864sqft
Single Family Residence
Built in 1964
0.54 Acres Lot
$469,200 Zestimate®
$129/sqft
$2,897 Estimated rent
Home value
$469,200
$436,000 - $507,000
$2,897/mo
Zestimate® history
Loading...
Owner options
Explore your selling options
What's special
Location! Location! Location! Home has great bones and plenty of room offering 4 bedrooms and 3 full baths with almost 3000 square feet. Home has a new HVAC and roof. With a little TLC this home will be a show stopper with formal living areas, as well as open concept kitchen/living area. Walk through a beautiful attached sunroom or exit to the back through the first floor laundry/mudroom (shower in mudroom)to enjoy a private, fenced large yard, 1/2 acre lot. Some other features are a 3 car garage, beautiful staircase with oak treads, granite, built in oven, wine cabinetry in kitchen, plenty of closets and storage, and no HOAs! Hurry to get this home and area at this price. Selling as is but inspections welcomed.
Zillow last checked: 8 hours ago
Listing updated: August 28, 2025 at 10:44pm
Listed by:
Denise T Perkins 502-888-9366,
United Real Estate Bluegrass
Bought with:
Lenee W Peach, 208382
Keller Williams Bluegrass Realty
Source: Imagine MLS,MLS#: 23012283
Facts & features
Interior
Bedrooms & bathrooms
- Bedrooms: 4
- Bathrooms: 3
- Full bathrooms: 3
Primary bedroom
- Level: Second
Bedroom 1
- Level: Second
Bedroom 2
- Level: Second
Bedroom 3
- Level: Second
Bathroom 1
- Description: Full Bath
- Level: Second
Bathroom 2
- Description: Full Bath
- Level: Second
Bathroom 3
- Description: Full Bath
- Level: First
Dining room
- Level: First
Dining room
- Level: First
Dining room
- Level: First
Family room
- Level: First
Family room
- Level: First
Family room
- Level: First
Foyer
- Level: First
Foyer
- Level: First
Foyer
- Level: First
Kitchen
- Level: First
Living room
- Level: First
Living room
- Level: First
Living room
- Level: First
Heating
- Natural Gas
Cooling
- Electric
Appliances
- Included: Dishwasher, Microwave, Refrigerator, Oven
- Laundry: Electric Dryer Hookup, Main Level, Washer Hookup
Features
- Breakfast Bar, Entrance Foyer, Eat-in Kitchen
- Flooring: Hardwood, Tile
- Windows: Insulated Windows, Screens
- Basement: Crawl Space
- Has fireplace: Yes
- Fireplace features: Family Room, Gas Log, Wood Burning
Interior area
- Total structure area: 2,864
- Total interior livable area: 2,864 sqft
- Finished area above ground: 2,864
- Finished area below ground: 0
Property
Parking
- Total spaces: 3
- Parking features: Attached Garage, Driveway, Off Street, Garage Faces Front
- Garage spaces: 3
- Has uncovered spaces: Yes
Features
- Levels: Two
- Patio & porch: Deck
- Fencing: Wood
- Has view: Yes
- View description: Neighborhood, Suburban
Lot
- Size: 0.54 Acres
Details
- Parcel number: 25598115
Construction
Type & style
- Home type: SingleFamily
- Architectural style: Colonial
- Property subtype: Single Family Residence
Materials
- Brick Veneer
- Foundation: Concrete Perimeter
- Roof: Dimensional Style
Condition
- New construction: No
- Year built: 1964
Utilities & green energy
- Sewer: Public Sewer
- Water: Public
- Utilities for property: Electricity Connected, Sewer Connected, Water Connected
Community & neighborhood
Location
- Region: Lexington
- Subdivision: Gardenside
Price history
| Date | Event | Price |
|---|---|---|
| 8/30/2023 | Sold | $370,000-7.3%$129/sqft |
Source: | ||
| 7/14/2023 | Pending sale | $399,000$139/sqft |
Source: | ||
| 7/9/2023 | Price change | $399,000-7.2%$139/sqft |
Source: | ||
| 6/30/2023 | Listed for sale | $430,000+66%$150/sqft |
Source: | ||
| 11/15/2011 | Sold | $259,000-0.3%$90/sqft |
Source: Public Record Report a problem | ||
Public tax history
| Year | Property taxes | Tax assessment |
|---|---|---|
| 2023 | $3,644 -3.2% | $334,700 |
| 2022 | $3,766 | $334,700 |
| 2021 | $3,766 +21.8% | $334,700 +21.8% |
Find assessor info on the county website
Neighborhood: Gardenside-Colony
Nearby schools
GreatSchools rating
- 5/10James Lane Allen Elementary SchoolGrades: PK-5Distance: 0.5 mi
- 7/10Beaumont Middle SchoolGrades: 6-8Distance: 0.9 mi
- 7/10Paul Laurence Dunbar High SchoolGrades: 9-12Distance: 1.9 mi
Schools provided by the listing agent
- Elementary: Lane Allen
- Middle: Beaumont
- High: Dunbar
Source: Imagine MLS. This data may not be complete. We recommend contacting the local school district to confirm school assignments for this home.
Get pre-qualified for a loan
At Zillow Home Loans, we can pre-qualify you in as little as 5 minutes with no impact to your credit score.An equal housing lender. NMLS #10287.


