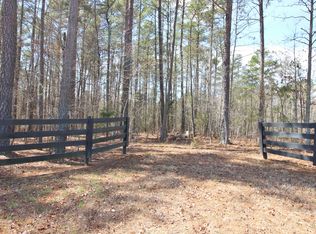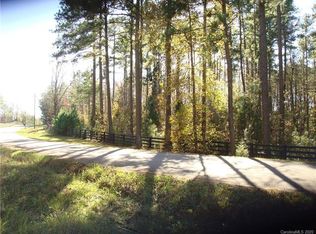Closed
$925,000
1687 Sierra Rd, York, SC 29745
4beds
4,129sqft
Single Family Residence
Built in 2016
6 Acres Lot
$925,400 Zestimate®
$224/sqft
$3,970 Estimated rent
Home value
$925,400
$879,000 - $972,000
$3,970/mo
Zestimate® history
Loading...
Owner options
Explore your selling options
What's special
Experience the perfect blend of luxury, comfort, and privacy in this stunning custom-built home, gracefully positioned on 6 acres of wooded serenity. From the moment you step inside, soaring ceilings and expansive windows draw your gaze through to the picturesque backyard and lush wooded landscape beyond. The main-level primary suite is a true retreat, featuring large windows that frame peaceful views of nature. The spa-inspired ensuite bath includes a beautiful, oversized walk-in shower, offering a rejuvenating escape from the everyday. Secondary bedrooms are ideally located on the opposite wing of the home and share a well-appointed Jack-and-Jill bathroom. Upstairs, a spacious bonus room offers versatility for entertainment, work, or relaxation, while a generously sized attic provides excellent storage. An added bonus is the detached 1-bedroom, 1-bath guest home—perfect as an in-law suite, private office, or income-producing rental.
Zillow last checked: 8 hours ago
Listing updated: December 23, 2025 at 10:15am
Listing Provided by:
Scott Byerly SByerly@remax.net,
RE/MAX Executive
Bought with:
Greg Forrest
Coldwell Banker Realty
Source: Canopy MLS as distributed by MLS GRID,MLS#: 4273764
Facts & features
Interior
Bedrooms & bathrooms
- Bedrooms: 4
- Bathrooms: 4
- Full bathrooms: 3
- 1/2 bathrooms: 1
- Main level bedrooms: 3
Primary bedroom
- Level: Main
Bedroom s
- Level: Main
Bedroom s
- Level: Main
Bathroom full
- Level: Main
Bathroom full
- Level: Main
Bonus room
- Level: Upper
Kitchen
- Level: Main
Laundry
- Level: Main
Other
- Level: Main
Office
- Level: Main
Heating
- Natural Gas
Cooling
- Central Air
Appliances
- Included: Dishwasher, Disposal
- Laundry: Laundry Room, Main Level
Features
- Total Primary Heated Living Area: 3172
- Has basement: No
Interior area
- Total structure area: 3,172
- Total interior livable area: 4,129 sqft
- Finished area above ground: 3,172
- Finished area below ground: 0
Property
Parking
- Total spaces: 3
- Parking features: Attached Garage, Garage Faces Front, Garage on Main Level
- Attached garage spaces: 3
Features
- Levels: One and One Half
- Stories: 1
- Patio & porch: Deck
- Waterfront features: Creek/Stream
Lot
- Size: 6 Acres
- Features: Wooded
Details
- Additional structures: Other
- Parcel number: 2470000037
- Zoning: AGC
- Special conditions: Standard
Construction
Type & style
- Home type: SingleFamily
- Property subtype: Single Family Residence
Materials
- Hardboard Siding, Stone Veneer
- Foundation: Crawl Space
Condition
- New construction: No
- Year built: 2016
Utilities & green energy
- Sewer: Septic Installed
- Water: Well
Community & neighborhood
Location
- Region: York
- Subdivision: NONE
Other
Other facts
- Listing terms: Cash,Conventional
- Road surface type: Gravel, Paved
Price history
| Date | Event | Price |
|---|---|---|
| 8/18/2025 | Sold | $925,000$224/sqft |
Source: | ||
| 6/26/2025 | Listed for sale | $925,000+1260.3%$224/sqft |
Source: | ||
| 3/11/2015 | Sold | $68,000$16/sqft |
Source: Public Record Report a problem | ||
Public tax history
| Year | Property taxes | Tax assessment |
|---|---|---|
| 2025 | -- | $16,479 +12% |
| 2024 | $3,753 -0.2% | $14,716 0% |
| 2023 | $3,762 +2.1% | $14,717 |
Find assessor info on the county website
Neighborhood: 29745
Nearby schools
GreatSchools rating
- 6/10Cotton Belt Elementary SchoolGrades: PK-4Distance: 2.6 mi
- 3/10York Middle SchoolGrades: 7-8Distance: 3.5 mi
- 5/10York Comprehensive High SchoolGrades: 9-12Distance: 4.2 mi
Schools provided by the listing agent
- Elementary: Cottonbelt
- Middle: York
- High: York Comprehensive
Source: Canopy MLS as distributed by MLS GRID. This data may not be complete. We recommend contacting the local school district to confirm school assignments for this home.
Get a cash offer in 3 minutes
Find out how much your home could sell for in as little as 3 minutes with a no-obligation cash offer.
Estimated market value
$925,400
Get a cash offer in 3 minutes
Find out how much your home could sell for in as little as 3 minutes with a no-obligation cash offer.
Estimated market value
$925,400

