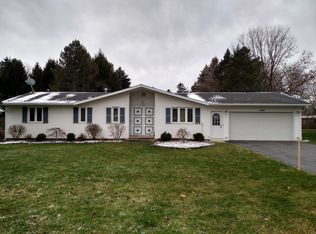YOUR NEW HOME IS FILLED WITH 47 YEARS OF TENDER LOVING CARE! METICULOUSLY MAINTAINED, THIS 4 BEDROOM, 1.5 BATH RANCH IN PRIME LOCATION OF PENFIELD, WON'T BE AVAILABLE LONG - SO HURRY! SO MANY AMENITIES, INCLUDING A SPACIOUS + OPEN EAT-IN KITCHEN W/HUGE SKYLIGHT THAT BRINGS LOTS OF SUNSHINE IN. ALL FRESHLY PAINTED INTERIOR, FNSH BSMT WITH GLASS BLOCK WINDOWS, PERFECT FOR TEEN SPACE/EXTRA LIVING + PLAYING AREA. HARDWOOD FLRS UNDER CARPETS, MASSIVE COVERED PATIO FOR SUMMER PARTIES - RAIN OR SHINE! PRIVATE PARKLIKE YARD, 2.5 CAR GARAGE W/NEWER DOUBLE WIDE DRIVEWAY! YOU FOUND IT - WELCOME HOME!
This property is off market, which means it's not currently listed for sale or rent on Zillow. This may be different from what's available on other websites or public sources.
