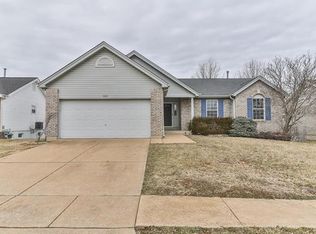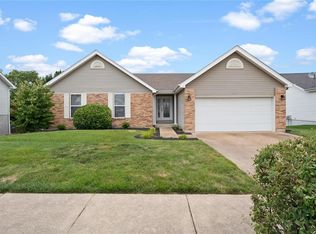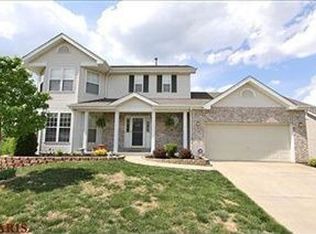Gorgeous 3 bed/ 2 bath Ranch with amazing views! The home features a stamped concrete driveway and walk way, and beautiful landscaping. There is a true oversized garage 25x19 space on one side, great for large trucks or for a work bench. The home has the Open floor plan that everyone is looking for . There are soaring vaults through the great room and kitchen. The Kitchen has a center island, corner sink to look out on to your beautiful view. There is also a large pantry and a main floor laundry room with cabinets for storage. The great room has a gas corner stove. There are 3 spacious bedrooms including the master that has a walk in closet and a master bath suite with a separate tub, and a corner shower. In the kitchen you walk out on to your vinyl deck overlooking the beautiful views and the yard, currently with a large garden area. The L/L is awaiting your finishing touches. It walks out to the fenced yard.
This property is off market, which means it's not currently listed for sale or rent on Zillow. This may be different from what's available on other websites or public sources.


