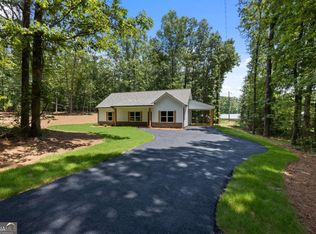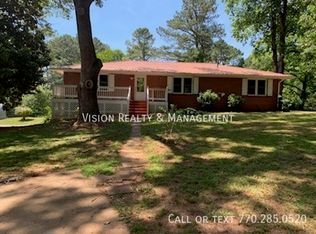Closed
$389,900
1687 Harmony Rd, Temple, GA 30179
3beds
1,488sqft
Single Family Residence
Built in 2025
1.22 Acres Lot
$392,100 Zestimate®
$262/sqft
$1,933 Estimated rent
Home value
$392,100
$353,000 - $435,000
$1,933/mo
Zestimate® history
Loading...
Owner options
Explore your selling options
What's special
Construction is COMPLETED! Seize the chance to own your private 1.22-acre lot! This stunning NEW step-less craftsman-style RANCH is designed with modern living in mind! The open floor plan features a vaulted family room with a custom shiplap fireplace. The gourmet kitchen features an oversized island that is perfect for entertaining and boasts a charming farmhouse sink. You'll also appreciate the convenience of a separate laundry room & an OVERSIZED PANTRY, providing ample storage and functionality. Every detail exudes luxury and style, making this home inviting and practical. The Gourmet kitchen showcases a CUSTOM ISLAND, FARMHOUSE SINK, STAINLESS APPLIANCES, shaker CABINETS, GRANITE COUNTERTOPS & HUGE PANTRY. The primary suite offers a luxurious ensuite bath with a breathtaking tile shower and custom glass door, plus a large walk-in closet. Two generously sized secondary bedrooms offer ample storage space with large closets, complemented by a stylish full bathroom. Relax on your picturesque front porch while overlooking your private tree-lined view. The oversized covered back porch is the perfect spot for relaxing & entertaining and features a custom wood-burning OUTDOOR FIREPLACE. This gorgeous modern farmhouse style will include UPGRADED CARPET IN BEDROOMS, BLACK exterior WINDOWS & Hardie Plank siding! Standard features include beautiful luxury LVP in the kitchen, living room, entry, and baths; plush(UPGRADED) carpeting in the bedrooms, a concrete driveway; and high-quality finishes. Enjoy the freedom of a PRIVATE LOT with no HOA restrictions, combining tranquility with convenient access. Be sure to inquire about incentives by utilizing our lender, Gareth Thomas, at Silverton Mortgage. Minutes to Dallas, Villa Rica, Hiram, & I-20!
Zillow last checked: 8 hours ago
Listing updated: July 17, 2025 at 05:14pm
Listed by:
Katie Johns 770-366-0253,
Hometown Realty Brokerage LLC
Bought with:
Britney Greiner, 432606
Keller Williams Realty
Source: GAMLS,MLS#: 10542941
Facts & features
Interior
Bedrooms & bathrooms
- Bedrooms: 3
- Bathrooms: 2
- Full bathrooms: 2
- Main level bathrooms: 2
- Main level bedrooms: 3
Kitchen
- Features: Breakfast Area, Breakfast Bar, Country Kitchen, Pantry, Solid Surface Counters
Heating
- Central
Cooling
- Ceiling Fan(s), Central Air
Appliances
- Included: Dishwasher, Microwave
- Laundry: Mud Room
Features
- Master On Main Level, Tray Ceiling(s), Vaulted Ceiling(s), Walk-In Closet(s)
- Flooring: Carpet
- Windows: Double Pane Windows
- Basement: None
- Number of fireplaces: 2
- Fireplace features: Factory Built, Family Room
- Common walls with other units/homes: No Common Walls
Interior area
- Total structure area: 1,488
- Total interior livable area: 1,488 sqft
- Finished area above ground: 1,488
- Finished area below ground: 0
Property
Parking
- Total spaces: 2
- Parking features: Garage
- Has garage: Yes
Features
- Levels: One
- Stories: 1
- Patio & porch: Patio
- Body of water: None
Lot
- Size: 1.22 Acres
- Features: Level
Details
- Parcel number: 0.0
Construction
Type & style
- Home type: SingleFamily
- Architectural style: Ranch
- Property subtype: Single Family Residence
Materials
- Wood Siding
- Foundation: Slab
- Roof: Composition
Condition
- New Construction
- New construction: Yes
- Year built: 2025
Details
- Warranty included: Yes
Utilities & green energy
- Sewer: Septic Tank
- Water: Public
- Utilities for property: Electricity Available, Underground Utilities, Water Available
Green energy
- Energy efficient items: Appliances
Community & neighborhood
Security
- Security features: Smoke Detector(s)
Community
- Community features: None
Location
- Region: Temple
- Subdivision: none
HOA & financial
HOA
- Has HOA: No
- Services included: None
Other
Other facts
- Listing agreement: Exclusive Right To Sell
Price history
| Date | Event | Price |
|---|---|---|
| 7/17/2025 | Sold | $389,900$262/sqft |
Source: | ||
| 6/15/2025 | Pending sale | $389,900$262/sqft |
Source: | ||
| 6/13/2025 | Listed for sale | $389,900$262/sqft |
Source: | ||
| 6/13/2025 | Listing removed | $389,900$262/sqft |
Source: FMLS GA #7579131 Report a problem | ||
| 4/15/2025 | Listed for sale | $389,900$262/sqft |
Source: | ||
Public tax history
Tax history is unavailable.
Neighborhood: 30179
Nearby schools
GreatSchools rating
- 6/10Union Elementary SchoolGrades: PK-5Distance: 1.8 mi
- 5/10Carl Scoggins Sr. Middle SchoolGrades: 6-8Distance: 0.9 mi
- 5/10South Paulding High SchoolGrades: 9-12Distance: 7.5 mi
Schools provided by the listing agent
- Elementary: Union
- Middle: Scoggins
- High: South Paulding
Source: GAMLS. This data may not be complete. We recommend contacting the local school district to confirm school assignments for this home.
Get a cash offer in 3 minutes
Find out how much your home could sell for in as little as 3 minutes with a no-obligation cash offer.
Estimated market value
$392,100

