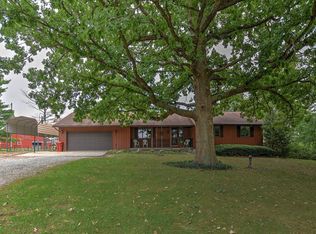Rare find! Country but only 1 mile from town. 4th bedroom would make a great mother-in-law quarters, bedroom is on the opposite side of house from the other bedrooms, it also has a full bath next to it. Large famly room with a kitchen and bar area, wood stove, 1/2 bath in walk out basement, Yard has beautiful oak trees. 10 min to lake Shelbyville, 20 min to Decatur. Furnace & C/Air 4 years old.
This property is off market, which means it's not currently listed for sale or rent on Zillow. This may be different from what's available on other websites or public sources.

