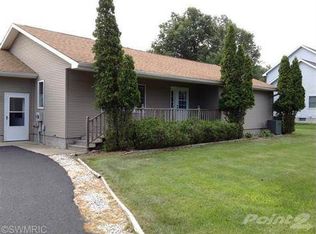Fantastic home in FILER TOWNSHIP just outside of the city of Manistee! Four bedrooms and 2 full baths on nearly one acre in the Westwind subdivision. Plenty of room for the whole family, with both a formal living room and a main floor family room with sliders to the patio and large backyard! All four bedrooms are located upstairs and offer plenty of closet space. Partially finished basement with another family room! Lush grassy yard with in-ground sprinklers, fenced in garden area and shed. This home offers so much and it's so close to town, the beaches and everything Manistee has to offer!
This property is off market, which means it's not currently listed for sale or rent on Zillow. This may be different from what's available on other websites or public sources.
