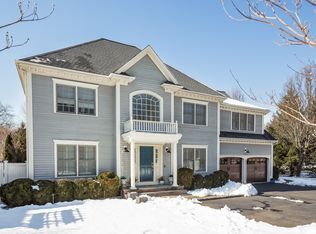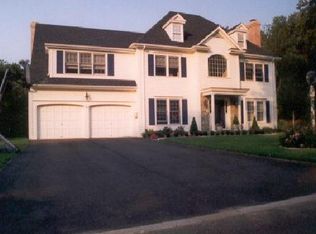Welcome to Darien! Move right in to this bright and spacious colonial ideally located moments from a park, library, town, highways, and the train. Open the front door, to find a dramatic double height foyer, formal living & dining room, office, and a large open concept kitchen with a breakfast bar, kitchen table and family room with a beautiful brick fireplace. This floor plan allows for seamless flow to the deck, patio and completely level and fenced yard. The ultimate spot for throwing a ball around. Upstairs you will find the oversized master suite and four additional bedrooms with a separate laundry room. The incredible lower level consists of a home gym, yoga studio, and home theatre.
This property is off market, which means it's not currently listed for sale or rent on Zillow. This may be different from what's available on other websites or public sources.

