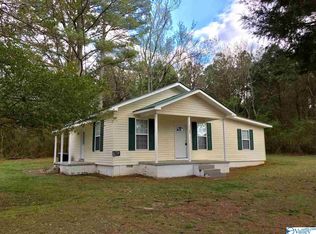Sold for $315,000
$315,000
1687 Bob Jones Rd, Scottsboro, AL 35769
5beds
3,698sqft
Single Family Residence
Built in 1968
0.76 Acres Lot
$322,100 Zestimate®
$85/sqft
$3,136 Estimated rent
Home value
$322,100
Estimated sales range
Not available
$3,136/mo
Zestimate® history
Loading...
Owner options
Explore your selling options
What's special
Discover the potential of this spacious 3,698 sq ft home located in an excellent area. Just minutes from the water, perfect for boating enthusiasts! Convenient to 3 primary golf courses as well as several boat launches. This home features 5 bedrooms, 3.5 baths, an eat-in kitchen, formal dining room, large living room, huge bonus room with wood burning fireplace, 2 car garage, & screened porch. It's location and spacious layout make it an incredible opportunity to create your dream home. Don't miss out on this chance to enjoy a lifestyle near the water and the best amenities the area has to offer!
Zillow last checked: 8 hours ago
Listing updated: March 27, 2025 at 02:35pm
Listed by:
Betty Lou Holder 256-599-5153,
BHHS Rise-Scottsboro Branch
Bought with:
Jeri Franks, 98160
Leading Edge RE Group-Gtsv.
Source: ValleyMLS,MLS#: 21880716
Facts & features
Interior
Bedrooms & bathrooms
- Bedrooms: 5
- Bathrooms: 4
- Full bathrooms: 2
- 3/4 bathrooms: 1
- 1/2 bathrooms: 1
Primary bedroom
- Features: Smooth Ceiling, Wood Floor, Walk in Closet 2
- Level: Second
- Area: 285
- Dimensions: 19 x 15
Bedroom 2
- Features: Smooth Ceiling, Wood Floor
- Level: Second
- Area: 169
- Dimensions: 13 x 13
Bedroom 3
- Features: Smooth Ceiling, Wood Floor
- Level: Second
- Area: 169
- Dimensions: 13 x 13
Bedroom 4
- Features: Smooth Ceiling, Wood Floor
- Level: First
- Area: 144
- Dimensions: 12 x 12
Family room
- Features: Fireplace, Smooth Ceiling, Wood Floor
- Level: First
- Area: 273
- Dimensions: 13 x 21
Kitchen
- Features: Pantry, Smooth Ceiling, Wood Floor, Built-in Features
- Level: First
- Area: 120
- Dimensions: 12 x 10
Living room
- Features: Crown Molding, Smooth Ceiling, Wood Floor
- Level: First
- Area: 238
- Dimensions: 14 x 17
Office
- Features: Smooth Ceiling, Wood Floor, Built-in Features
- Level: First
- Area: 90
- Dimensions: 9 x 10
Heating
- Central 2+
Cooling
- Multi Units
Appliances
- Included: Dishwasher, Range, Refrigerator
Features
- Basement: Crawl Space
- Number of fireplaces: 1
- Fireplace features: One
Interior area
- Total interior livable area: 3,698 sqft
Property
Parking
- Parking features: Driveway-Concrete, Garage-Attached, Garage Faces Side, Garage-Two Car
Features
- Levels: Two
- Stories: 2
Lot
- Size: 0.76 Acres
- Dimensions: 165 x 200 x 165 x 200
Details
- Parcel number: 3401120001015.000
Construction
Type & style
- Home type: SingleFamily
- Property subtype: Single Family Residence
Condition
- New construction: No
- Year built: 1968
Utilities & green energy
- Sewer: Septic Tank
- Water: Public
Community & neighborhood
Location
- Region: Scottsboro
- Subdivision: Pinewood Subdivision
Price history
| Date | Event | Price |
|---|---|---|
| 3/27/2025 | Sold | $315,000-16%$85/sqft |
Source: | ||
| 3/5/2025 | Pending sale | $375,000$101/sqft |
Source: | ||
| 2/24/2025 | Contingent | $375,000$101/sqft |
Source: | ||
| 2/16/2025 | Listed for sale | $375,000+2999.2%$101/sqft |
Source: | ||
| 8/9/2018 | Sold | $12,100$3/sqft |
Source: Public Record Report a problem | ||
Public tax history
| Year | Property taxes | Tax assessment |
|---|---|---|
| 2024 | $1,493 | $30,780 |
| 2023 | $1,493 +6% | $30,780 +6% |
| 2022 | $1,408 | $29,040 |
Find assessor info on the county website
Neighborhood: 35769
Nearby schools
GreatSchools rating
- 10/10Thurston T Nelson Elementary SchoolGrades: PK-KDistance: 0.2 mi
- 7/10Scottsboro Jr High SchoolGrades: 7-8Distance: 2.3 mi
- 6/10Scottsboro High SchoolGrades: 9-12Distance: 4.5 mi
Schools provided by the listing agent
- Elementary: Caldwell Elem School
- Middle: Collins
- High: Scottsboro High School
Source: ValleyMLS. This data may not be complete. We recommend contacting the local school district to confirm school assignments for this home.
Get pre-qualified for a loan
At Zillow Home Loans, we can pre-qualify you in as little as 5 minutes with no impact to your credit score.An equal housing lender. NMLS #10287.
