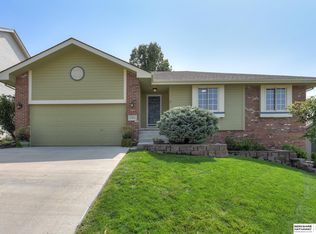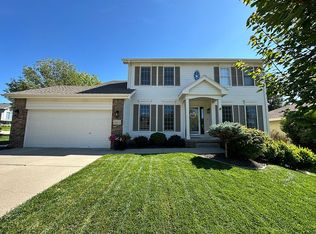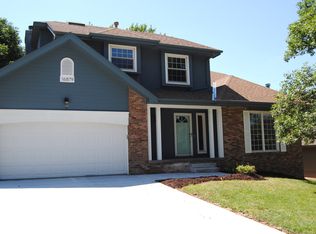Sold for $458,000 on 06/30/25
$458,000
16867 Patterson Dr, Omaha, NE 68135
4beds
2,717sqft
Single Family Residence
Built in 1997
9,147.6 Square Feet Lot
$461,200 Zestimate®
$169/sqft
$2,639 Estimated rent
Maximize your home sale
Get more eyes on your listing so you can sell faster and for more.
Home value
$461,200
$429,000 - $498,000
$2,639/mo
Zestimate® history
Loading...
Owner options
Explore your selling options
What's special
**OPEN HOUSE 6/8 1-3pm!!** You'll love this open concept 2 Story with over 2,700 sq ft of updated finishes and modern style. The covered porch welcomes you into this light, bright and airy living/office flex space. Make your way into the kitchen and be sure to enjoy the new cabinets, counters, lighting, flooring with an abundance of natural light. The main living area offers a cozy firplace and great views of the large backyard. With 4 bedrooms on the upper level along with large laundry area, you'll find size and comfort the whole family can enjoy. The primary suite in this home comes with all the space you could need and an updated spa-like bath complete with whirlpool tub, double sinks and large shower. Make your way to the lower level where you'll find extra square footage along w/dry bar and beverage cooler - perfect for movie nights. Venture out to your entertainer's dream backyard oasis with custom built covered patio & space for fun and games. Schedule your showing today!
Zillow last checked: 8 hours ago
Listing updated: June 30, 2025 at 09:07am
Listed by:
Eric Carraher 402-312-3301,
Meraki Realty Group,
Jack Harvey 402-681-1716,
Meraki Realty Group
Bought with:
Kate Hiers, 20210794
BHHS Ambassador Real Estate
Source: GPRMLS,MLS#: 22515304
Facts & features
Interior
Bedrooms & bathrooms
- Bedrooms: 4
- Bathrooms: 3
- Full bathrooms: 2
- 1/2 bathrooms: 1
- Partial bathrooms: 1
- Main level bathrooms: 1
Primary bedroom
- Features: Cath./Vaulted Ceiling, Walk-In Closet(s), Luxury Vinyl Plank
- Level: Second
- Area: 200
- Dimensions: 16 x 12.5
Bedroom 2
- Features: Window Covering, Luxury Vinyl Plank
- Level: Second
- Area: 144
- Dimensions: 12 x 12
Bedroom 3
- Features: Window Covering, Luxury Vinyl Plank
- Level: Second
- Area: 130
- Dimensions: 13 x 10
Bedroom 4
- Features: Window Covering, Luxury Vinyl Plank
- Level: Second
- Area: 110
- Dimensions: 11 x 10
Primary bathroom
- Features: Full
Dining room
- Features: Luxury Vinyl Plank
- Level: Main
- Area: 125
- Dimensions: 12.5 x 10
Family room
- Features: Window Covering, Fireplace, Ceiling Fan(s), Luxury Vinyl Plank
- Level: Main
- Area: 270
- Dimensions: 18 x 15
Kitchen
- Features: Luxury Vinyl Plank
- Level: Main
- Area: 270
- Dimensions: 18 x 15
Living room
- Features: Luxury Vinyl Plank
- Level: Main
- Area: 175
- Dimensions: 14 x 12.5
Basement
- Area: 676
Heating
- Natural Gas, Forced Air
Cooling
- Central Air
Appliances
- Included: Range, Refrigerator, Dishwasher, Disposal, Microwave
Features
- Flooring: Vinyl, Carpet, Luxury Vinyl, Plank
- Windows: Window Coverings
- Basement: Daylight,Partially Finished
- Number of fireplaces: 1
- Fireplace features: Family Room
Interior area
- Total structure area: 2,717
- Total interior livable area: 2,717 sqft
- Finished area above ground: 2,157
- Finished area below ground: 560
Property
Parking
- Total spaces: 2
- Parking features: Built-In, Garage
- Attached garage spaces: 2
Features
- Levels: Two
- Patio & porch: Patio, Covered Patio
- Exterior features: Sprinkler System
- Fencing: Wood
Lot
- Size: 9,147 sqft
- Dimensions: 71 x 130
- Features: Up to 1/4 Acre.
Details
- Parcel number: 1602855394
Construction
Type & style
- Home type: SingleFamily
- Property subtype: Single Family Residence
Materials
- Brick/Other
- Foundation: Block
Condition
- Not New and NOT a Model
- New construction: No
- Year built: 1997
Utilities & green energy
- Sewer: Public Sewer
- Water: Public
Community & neighborhood
Location
- Region: Omaha
- Subdivision: LAKESHORE
Other
Other facts
- Listing terms: VA Loan,FHA,Conventional,Cash
- Ownership: Fee Simple
Price history
| Date | Event | Price |
|---|---|---|
| 6/30/2025 | Sold | $458,000+14.5%$169/sqft |
Source: | ||
| 6/7/2025 | Pending sale | $400,000$147/sqft |
Source: | ||
| 6/5/2025 | Listed for sale | $400,000+110.5%$147/sqft |
Source: | ||
| 2/9/2018 | Sold | $190,000-13.2%$70/sqft |
Source: | ||
| 11/18/2017 | Price change | $219,000-4.4%$81/sqft |
Source: Keller Williams Greater Omaha #10142178 | ||
Public tax history
| Year | Property taxes | Tax assessment |
|---|---|---|
| 2024 | $5,025 -17.3% | $305,100 |
| 2023 | $6,074 +5.7% | $305,100 +12.2% |
| 2022 | $5,747 +13.6% | $271,900 +13% |
Find assessor info on the county website
Neighborhood: 68135
Nearby schools
GreatSchools rating
- 7/10Willowdale Elementary SchoolGrades: PK-5Distance: 0.6 mi
- 7/10Russell Middle SchoolGrades: 6-8Distance: 0.8 mi
- 9/10Millard West High SchoolGrades: 9-12Distance: 1.2 mi
Schools provided by the listing agent
- Elementary: Willowdale
- Middle: Russell
- High: Millard West
- District: Millard
Source: GPRMLS. This data may not be complete. We recommend contacting the local school district to confirm school assignments for this home.

Get pre-qualified for a loan
At Zillow Home Loans, we can pre-qualify you in as little as 5 minutes with no impact to your credit score.An equal housing lender. NMLS #10287.
Sell for more on Zillow
Get a free Zillow Showcase℠ listing and you could sell for .
$461,200
2% more+ $9,224
With Zillow Showcase(estimated)
$470,424

