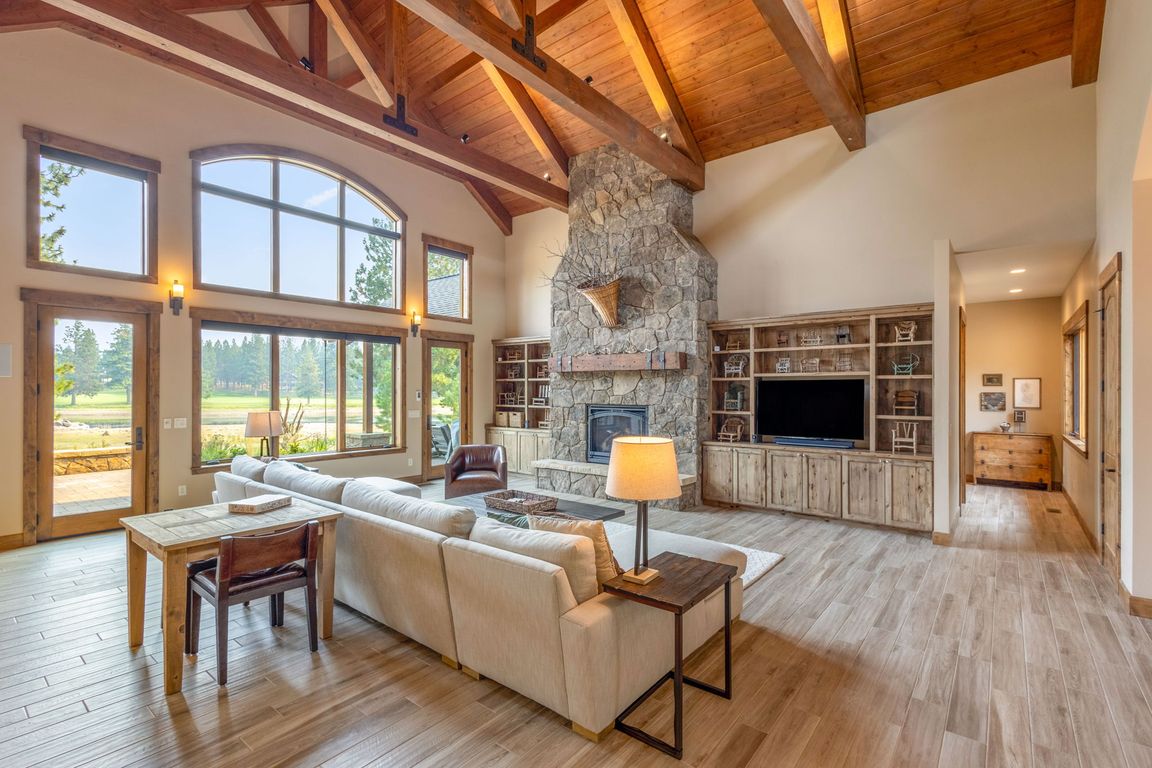
Pending
$1,775,000
3beds
4baths
3,767sqft
16867 Golden Stone Dr, Sisters, OR 97759
3beds
4baths
3,767sqft
Single family residence
Built in 2015
1.21 Acres
3 Attached garage spaces
$471 price/sqft
$132 monthly HOA fee
What's special
Lap poolEnormous islandOutdoor fireplaceAdditional workroomHuge paver patioTwo additional en-suitesAbundance of storage space
Northwest lodge-style single level home with lake frontage at Aspen Lakes Golf Estates. Interior features: Large great room with high vaulted ceilings, beam work, floor to ceiling rock fireplace, huge windows and a big view of the lake; True ''entertainers'' kitchen with enormous island, double oven, 6 burner cooktop, large pantry, ...
- 24 days |
- 653 |
- 20 |
Source: Oregon Datashare,MLS#: 220208843
Travel times
Great Room
Kitchen
Primary Bedroom
Zillow last checked: 7 hours ago
Listing updated: September 19, 2025 at 08:15am
Listed by:
Kizziar Property Co. 541-419-5577
Source: Oregon Datashare,MLS#: 220208843
Facts & features
Interior
Bedrooms & bathrooms
- Bedrooms: 3
- Bathrooms: 4
Heating
- Ductless, Electric, Forced Air, Heat Pump
Cooling
- Central Air, Heat Pump
Appliances
- Included: Instant Hot Water, Cooktop, Dishwasher, Disposal, Dryer, Microwave, Oven, Range Hood, Refrigerator, Washer, Water Heater
Features
- Built-in Features, Ceiling Fan(s), Double Vanity, Enclosed Toilet(s), Fiberglass Stall Shower, In-Law Floorplan, Kitchen Island, Linen Closet, Open Floorplan, Pantry, Primary Downstairs, Shower/Tub Combo, Solid Surface Counters, Tile Shower, Vaulted Ceiling(s)
- Flooring: Carpet, Tile
- Windows: Double Pane Windows, Wood Frames
- Has fireplace: Yes
- Fireplace features: Great Room, Propane
- Common walls with other units/homes: No Common Walls
Interior area
- Total structure area: 3,767
- Total interior livable area: 3,767 sqft
Video & virtual tour
Property
Parking
- Total spaces: 3
- Parking features: Asphalt, Attached, Driveway, Garage Door Opener, Storage, Workshop in Garage, Other
- Attached garage spaces: 3
- Has uncovered spaces: Yes
Features
- Levels: One
- Stories: 1
- Patio & porch: Covered, Patio, Rear Porch
- Has private pool: Yes
- Pool features: Heated, In Ground, Indoor, Lap, Pool Cover
- Has view: Yes
- View description: Golf Course, Lake, Panoramic
- Has water view: Yes
- Water view: Lake
- Waterfront features: Lake Front
Lot
- Size: 1.21 Acres
- Features: Drip System, Landscaped, On Golf Course, Sprinkler Timer(s), Sprinklers In Front, Sprinklers In Rear
Details
- Parcel number: 246851
- Zoning description: RR10
- Special conditions: Standard
Construction
Type & style
- Home type: SingleFamily
- Architectural style: Northwest
- Property subtype: Single Family Residence
Materials
- Frame
- Foundation: Stemwall
- Roof: Composition
Condition
- New construction: No
- Year built: 2015
Utilities & green energy
- Sewer: Private Sewer, Septic Tank, Standard Leach Field
- Water: Public
Community & HOA
Community
- Features: Pool, Pickleball, Park, Short Term Rentals Not Allowed, Sport Court, Tennis Court(s), Trail(s)
- Security: Carbon Monoxide Detector(s), Smoke Detector(s)
- Subdivision: Aspen Lakes Golf Est
HOA
- Has HOA: Yes
- Amenities included: Clubhouse, Firewise Certification, Fitness Center, Gated, Golf Course, Landscaping, Park, Pickleball Court(s), Pool, Restaurant, Sport Court, Tennis Court(s), Trail(s)
- HOA fee: $132 monthly
Location
- Region: Sisters
Financial & listing details
- Price per square foot: $471/sqft
- Tax assessed value: $1,986,600
- Annual tax amount: $15,651
- Date on market: 9/6/2025
- Listing terms: Cash,Conventional
- Road surface type: Paved