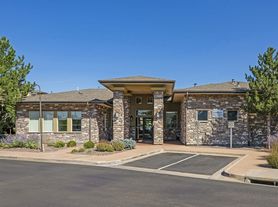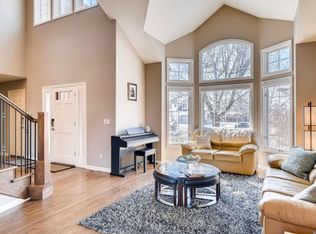Step into this beautiful executive home in The Farm, where a grand two-story entry and a spacious family room with soaring two-story ceilings and abundant natural light create a warm, welcoming atmosphere the moment you walk in. It's a place that truly feels like home, where the stress of work and daily life melts away as you step through the front door. Enjoy a family room designed for both relaxation and gatherings, featuring large windows that bring the outdoors in and a cozy gas fireplace that adds warmth and comfort. The open kitchen includes a breakfast nook perfect for casual meals and morning coffee, along with a large pantry for everyday convenience. Formal dining and living areas, a private home office, and a main-floor laundry room complete the main level, making everyday living easy and comfortable. Upstairs, unwind in your luxurious master suite with a 5-piece bath and a generous walk-in closet. Three additional bedrooms including one with an ensuite bath and two connected by a Jack-and-Jill bath plus a flexible loft space provide room for family, guests, or hobbies. The finished basement offers endless possibilities for entertaining or multigenerational living, with a fully equipped kitchen, a spacious great room, two bedrooms with egress windows, a bathroom, an exercise room, and plenty of storage. Step outside to a covered front porch for peaceful mornings, or host gatherings on the beautiful back patio in your landscaped yard. A 3-car tandem garage and a whole-home central vacuum system add convenience to your daily life. Located in the award-winning Cherry Creek Schools, with Regis Jesuit High School within walking distance, this home offers top-tier education options in a vibrant, family-friendly community. Don't miss this light-filled, warm, and spacious home that truly lets you breathe and enjoy life when you come home. Let your broker to TEXT us today to schedule your private showing!
House for rent
$4,650/mo
16866 E Peakview Ave, Aurora, CO 80016
6beds
4,543sqft
Price may not include required fees and charges.
Singlefamily
Available now
Cats, dogs OK
Central air, ceiling fan
In unit laundry
7 Attached garage spaces parking
Forced air, fireplace
What's special
- 69 days |
- -- |
- -- |
Travel times
Looking to buy when your lease ends?
Consider a first-time homebuyer savings account designed to grow your down payment with up to a 6% match & 3.83% APY.
Facts & features
Interior
Bedrooms & bathrooms
- Bedrooms: 6
- Bathrooms: 5
- Full bathrooms: 4
- 1/2 bathrooms: 1
Rooms
- Room types: Breakfast Nook
Heating
- Forced Air, Fireplace
Cooling
- Central Air, Ceiling Fan
Appliances
- Included: Dishwasher, Disposal, Dryer, Microwave, Oven, Refrigerator, Stove, Washer
- Laundry: In Unit
Features
- Breakfast Nook, Ceiling Fan(s), Central Vacuum, Walk In Closet
- Flooring: Carpet, Wood
- Has basement: Yes
- Has fireplace: Yes
Interior area
- Total interior livable area: 4,543 sqft
Property
Parking
- Total spaces: 7
- Parking features: Attached, Off Street, Covered
- Has attached garage: Yes
- Details: Contact manager
Features
- Exterior features: Breakfast Nook, Ceiling Fan(s), Central Vacuum, Covered, Down Draft, Flooring: Wood, Front Porch, Heating system: Forced Air, Off Street, Patio, Pets - Breed Restrictions, Cats OK, Dogs OK, Number Limit, Size Limit, Variable Pet Deposit, Yes, Walk In Closet
Details
- Parcel number: 207321317010
Construction
Type & style
- Home type: SingleFamily
- Property subtype: SingleFamily
Condition
- Year built: 2005
Community & HOA
Location
- Region: Aurora
Financial & listing details
- Lease term: 12 Months
Price history
| Date | Event | Price |
|---|---|---|
| 9/7/2025 | Price change | $4,650-1.1%$1/sqft |
Source: REcolorado #9269370 | ||
| 8/2/2025 | Listed for rent | $4,700+2.2%$1/sqft |
Source: REcolorado #9269370 | ||
| 8/2/2025 | Listing removed | $4,600$1/sqft |
Source: Zillow Rentals | ||
| 7/30/2025 | Price change | $4,600-4.2%$1/sqft |
Source: Zillow Rentals | ||
| 6/19/2025 | Price change | $4,800-1.4%$1/sqft |
Source: Zillow Rentals | ||

