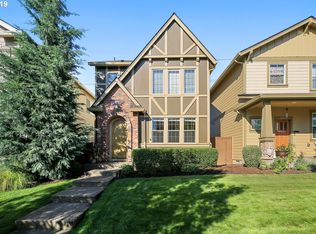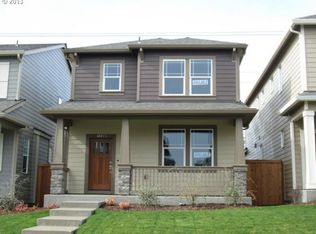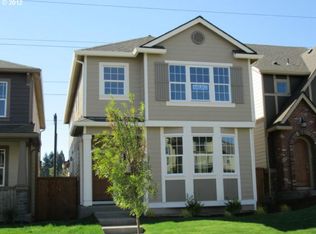Sold
$535,000
16865 SW Romeo Ter, King City, OR 97224
4beds
1,829sqft
Residential, Single Family Residence
Built in 2011
2,613.6 Square Feet Lot
$532,600 Zestimate®
$293/sqft
$2,806 Estimated rent
Home value
$532,600
$506,000 - $565,000
$2,806/mo
Zestimate® history
Loading...
Owner options
Explore your selling options
What's special
Welcome to Edgewater - This spacious 4 bedroom home offers a thoughtful layout and modern comforts within a quiet and neighborly community. Welcome to an open-concept design that seamlessly transitions from the living room to the dining space and into a well-appointed kitchen. A large granite island with an eat-in bar is surrounded by stainless steel appliances - ideal for day-to-day living and entertaining. Upstairs floorpan lives graciously large with primary bedroom that includes vaulted ceilings, a walk-in closet, and a spacious bathroom that offers a soaking tub and walk-in shower. Three additional bedrooms offer plenty of flexibility for family, guests, or a home office. The two-car garage provides generous built-in storage, while the large 2 car full driveway ensures ample parking. A turfed backyard and side yard make outdoor upkeep a breeze, and the HOA handles the front yard landscaping, adding to the low-maintenance appeal. Conveniently located near schools, parks, playgrounds, walking trails, the Tualatin River, shopping and major freeways, this home combines comfort, functionality, and a fantastic location!
Zillow last checked: 8 hours ago
Listing updated: October 29, 2025 at 04:17am
Listed by:
Schafer Nelson 503-547-9721,
Where, Inc
Bought with:
Jeanie Williams, 201213702
Berkshire Hathaway HomeServices NW Real Estate
Source: RMLS (OR),MLS#: 373502741
Facts & features
Interior
Bedrooms & bathrooms
- Bedrooms: 4
- Bathrooms: 3
- Full bathrooms: 2
- Partial bathrooms: 1
- Main level bathrooms: 1
Primary bedroom
- Features: Ceiling Fan, Suite, Vaulted Ceiling, Walkin Closet, Wallto Wall Carpet
- Level: Upper
Bedroom 2
- Features: Closet, Wallto Wall Carpet
- Level: Upper
Bedroom 3
- Features: Closet, Wallto Wall Carpet
- Level: Upper
Bedroom 4
- Features: Closet, Wallto Wall Carpet
- Level: Upper
Dining room
- Features: Patio, Sliding Doors, Engineered Hardwood
- Level: Main
Kitchen
- Features: Dishwasher, Eat Bar, Island, Microwave, Engineered Hardwood, Free Standing Range, Free Standing Refrigerator, Granite
- Level: Main
Living room
- Features: Fireplace, Engineered Hardwood
- Level: Main
Heating
- Forced Air, Fireplace(s)
Cooling
- Central Air
Appliances
- Included: Dishwasher, Free-Standing Gas Range, Microwave, Stainless Steel Appliance(s), Washer/Dryer, Free-Standing Range, Free-Standing Refrigerator, Gas Water Heater, Tank Water Heater
- Laundry: Laundry Room
Features
- Ceiling Fan(s), Granite, Vaulted Ceiling(s), Closet, Eat Bar, Kitchen Island, Suite, Walk-In Closet(s), Tile
- Flooring: Engineered Hardwood, Wall to Wall Carpet
- Doors: Sliding Doors
- Number of fireplaces: 1
- Fireplace features: Gas
Interior area
- Total structure area: 1,829
- Total interior livable area: 1,829 sqft
Property
Parking
- Total spaces: 2
- Parking features: Driveway, On Street, Attached
- Attached garage spaces: 2
- Has uncovered spaces: Yes
Features
- Stories: 2
- Patio & porch: Patio
- Exterior features: Yard
- Has view: Yes
- View description: Park/Greenbelt
Lot
- Size: 2,613 sqft
- Dimensions: 2614 sf
- Features: Level, SqFt 0K to 2999
Details
- Parcel number: R2156122
Construction
Type & style
- Home type: SingleFamily
- Architectural style: Traditional
- Property subtype: Residential, Single Family Residence
Materials
- Cement Siding
- Roof: Composition
Condition
- Resale
- New construction: No
- Year built: 2011
Utilities & green energy
- Gas: Gas
- Sewer: Public Sewer
- Water: Public
Community & neighborhood
Location
- Region: King City
HOA & financial
HOA
- Has HOA: Yes
- HOA fee: $267 quarterly
- Amenities included: Commons, Front Yard Landscaping, Management
Other
Other facts
- Listing terms: Cash,Conventional,FHA
- Road surface type: Paved
Price history
| Date | Event | Price |
|---|---|---|
| 10/29/2025 | Sold | $535,000$293/sqft |
Source: | ||
| 10/4/2025 | Pending sale | $535,000$293/sqft |
Source: | ||
| 9/18/2025 | Listing removed | $3,300$2/sqft |
Source: Zillow Rentals Report a problem | ||
| 9/18/2025 | Listed for sale | $535,000-3.6%$293/sqft |
Source: | ||
| 8/7/2025 | Price change | $3,300+3.1%$2/sqft |
Source: Zillow Rentals Report a problem | ||
Public tax history
| Year | Property taxes | Tax assessment |
|---|---|---|
| 2025 | $5,203 +10.3% | $292,980 +3% |
| 2024 | $4,716 +2.7% | $284,450 +3% |
| 2023 | $4,590 +3% | $276,170 +3% |
Find assessor info on the county website
Neighborhood: 97224
Nearby schools
GreatSchools rating
- 4/10Deer Creek Elementary SchoolGrades: K-5Distance: 0.4 mi
- 5/10Twality Middle SchoolGrades: 6-8Distance: 2.4 mi
- 4/10Tualatin High SchoolGrades: 9-12Distance: 3.5 mi
Schools provided by the listing agent
- Elementary: Deer Creek
- Middle: Twality
- High: Tualatin
Source: RMLS (OR). This data may not be complete. We recommend contacting the local school district to confirm school assignments for this home.
Get a cash offer in 3 minutes
Find out how much your home could sell for in as little as 3 minutes with a no-obligation cash offer.
Estimated market value$532,600
Get a cash offer in 3 minutes
Find out how much your home could sell for in as little as 3 minutes with a no-obligation cash offer.
Estimated market value
$532,600


