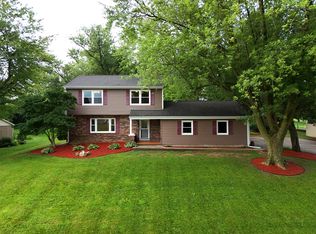Closed
$230,000
16860 Tampico Rd, Sterling, IL 61081
3beds
1,792sqft
Single Family Residence
Built in 1978
0.85 Acres Lot
$251,900 Zestimate®
$128/sqft
$1,631 Estimated rent
Home value
$251,900
$239,000 - $264,000
$1,631/mo
Zestimate® history
Loading...
Owner options
Explore your selling options
What's special
This brick raised ranch is situated on .85/acre, corner lot in the Lakeview Hills Subdivision. The main level consists of 3 spacious bedrooms, an oversized kitchen with pantry and dining area overlooking the living room with stone woodburning fireplace. Large 3-season porch with electricity offering beautiful sunset views as it faces the west. New carpet in the bedrooms, living room, and wide stairway to the lower level. New knock-down textured drywall throughout. The walk-out Lower Level (900 sq feet) consists of a family room and an additional storage/bonus room that has vinyl water-proof wood plank flooring. Separate laundry room and 3/4 bath. The entire basement has 2" rigid foam insulation installed to the interior foundation walls. Oversized garage with epoxy floor, air-conditioning, heat, hot and cold water, LED lighting, 200-amp welding receptacle and 2 newer garage door openers. Additional 30x30 building/garage has a loft for storage, a newer garage door opener, LED lighting, epoxy floor, and 220V receptacles for welders and industrial grade saws/equipment. The extra cement parking pad is large enough to park a full-size RV and has a designated 220V receptacle to fully power a camper/travel trailer/RV. Furnace, Central Air and 50 Gallon Water Heater (approx 6 years old). Well (2005). Water softener, water filtration system, and much of the electrical throughout the house was replaced within the last 7 years. The Lakeview Hills Home-Owners Association dues are $75.00. and allow members swimming and fishing access at Lake Jude and access to the baseball/softball field. All are visible from the newer 30x12 deck.
Zillow last checked: 8 hours ago
Listing updated: June 23, 2023 at 09:23am
Listing courtesy of:
Jennifer Dace 815-716-7675,
Judy Powell Realty
Bought with:
Shawney Evans
Sauk Valley Properties LLC
Source: MRED as distributed by MLS GRID,MLS#: 11775424
Facts & features
Interior
Bedrooms & bathrooms
- Bedrooms: 3
- Bathrooms: 2
- Full bathrooms: 2
Primary bedroom
- Features: Flooring (Carpet)
- Level: Main
- Area: 180 Square Feet
- Dimensions: 15X12
Bedroom 2
- Features: Flooring (Carpet)
- Level: Main
- Area: 154 Square Feet
- Dimensions: 14X11
Bedroom 3
- Features: Flooring (Carpet)
- Level: Main
- Area: 180 Square Feet
- Dimensions: 15X12
Bonus room
- Level: Lower
- Area: 330 Square Feet
- Dimensions: 22X15
Enclosed porch
- Features: Flooring (Carpet)
- Level: Main
- Area: 270 Square Feet
- Dimensions: 27X10
Family room
- Features: Flooring (Wood Laminate)
- Level: Lower
- Area: 374 Square Feet
- Dimensions: 22X17
Other
- Features: Flooring (Wood Laminate)
- Level: Lower
- Area: 374 Square Feet
- Dimensions: 22X17
Kitchen
- Features: Kitchen (Eating Area-Table Space, Pantry)
- Level: Main
- Area: 405 Square Feet
- Dimensions: 27X15
Laundry
- Level: Lower
- Area: 60 Square Feet
- Dimensions: 10X6
Living room
- Features: Flooring (Carpet)
- Level: Main
- Area: 336 Square Feet
- Dimensions: 24X14
Heating
- Natural Gas, Forced Air
Cooling
- Central Air
Appliances
- Laundry: Gas Dryer Hookup, Electric Dryer Hookup
Features
- Basement: Finished,Walk-Out Access
- Number of fireplaces: 1
- Fireplace features: Wood Burning, Living Room
Interior area
- Total structure area: 2,692
- Total interior livable area: 1,792 sqft
- Finished area below ground: 900
Property
Parking
- Total spaces: 4
- Parking features: Asphalt, Garage Door Opener, Heated Garage, On Site, Garage Owned, Attached, Detached, Garage
- Attached garage spaces: 4
- Has uncovered spaces: Yes
Accessibility
- Accessibility features: No Disability Access
Features
- Stories: 2
- Waterfront features: Creek, Lake Privileges
Lot
- Size: 0.85 Acres
- Dimensions: 205X216X180
- Features: Corner Lot
Details
- Parcel number: 10111020120000
- Special conditions: None
- Other equipment: Water-Softener Owned, Sump Pump, Backup Sump Pump;
Construction
Type & style
- Home type: SingleFamily
- Property subtype: Single Family Residence
Materials
- Vinyl Siding, Brick
Condition
- New construction: No
- Year built: 1978
Utilities & green energy
- Sewer: Septic Tank
- Water: Well
Community & neighborhood
Location
- Region: Sterling
HOA & financial
HOA
- Has HOA: Yes
- HOA fee: $75 annually
- Services included: Lake Rights
Other
Other facts
- Listing terms: Conventional
- Ownership: Fee Simple
Price history
| Date | Event | Price |
|---|---|---|
| 6/23/2023 | Sold | $230,000-2.1%$128/sqft |
Source: | ||
| 6/11/2023 | Listing removed | -- |
Source: | ||
| 5/10/2023 | Contingent | $234,900$131/sqft |
Source: | ||
| 5/4/2023 | Listed for sale | $234,900+185.4%$131/sqft |
Source: | ||
| 1/21/2016 | Sold | $82,300+0.4%$46/sqft |
Source: | ||
Public tax history
| Year | Property taxes | Tax assessment |
|---|---|---|
| 2024 | $4,286 +7.5% | $63,119 +7.4% |
| 2023 | $3,986 +7.5% | $58,781 +9.5% |
| 2022 | $3,708 +6.5% | $53,661 +8.1% |
Find assessor info on the county website
Neighborhood: 61081
Nearby schools
GreatSchools rating
- 6/10Washington Elementary SchoolGrades: 3-5Distance: 4.4 mi
- 4/10Challand Middle SchoolGrades: 6-8Distance: 5.4 mi
- 4/10Sterling High SchoolGrades: 9-12Distance: 5.1 mi
Schools provided by the listing agent
- District: 5
Source: MRED as distributed by MLS GRID. This data may not be complete. We recommend contacting the local school district to confirm school assignments for this home.
Get pre-qualified for a loan
At Zillow Home Loans, we can pre-qualify you in as little as 5 minutes with no impact to your credit score.An equal housing lender. NMLS #10287.
