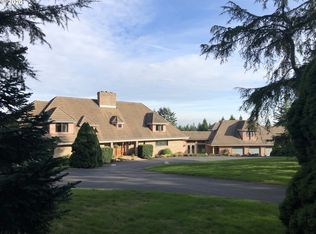The Gated Drive Leads You To The Custom Estate you Have Been Waiting for on 6 Acres! Quality High End Finishes Throughout! Unbelievable Views and Natural Light! A Property Built for Entertaining! Gourmet Kitchen with an Alto Shaam and Rotisol Oven! Downstairs Billiards and More! Separate Detached Shop with 3 Phase Power. Additional RV Storage, Pool and More! All located within minutes to Old Town Sherwood!
This property is off market, which means it's not currently listed for sale or rent on Zillow. This may be different from what's available on other websites or public sources.
