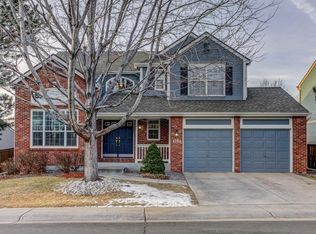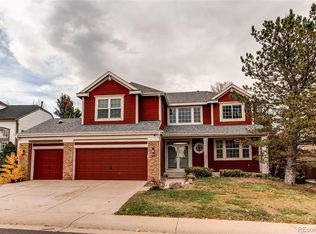Sanford 2 Story in Westridge Village featuring Stainless Steel Appliances, Beveled Edge 2' Thick Granite Slab Counters, White Painted Cabinets with Crown Molding & Oil Rubbed Bronze Pulls, Glass Subway Tile Backsplash, Stained Hardwoods, Vaulted Entry, Painted Banister & Spindles, Brushed Nickel Lighting, 4 Bedrooms Upstairs, Main Floor Bedroom/Office, Spacious Master Bedroom with Master Retreat & Coffered Ceiling, His and Hers Closets, Spare Bedroom Upstairs with Walk-In Closet and Connected to Bathroom has Wainscoting and Fresh Paint. Finished Basement with Den that could serve as non-conforming guest bedroom next to 3/4 Bathroom. Plenty of Storage and Flex Space in Finished Basement Walks Out to Covered Patio. Large Deck for Entertaining. Close to Town Center and New Central Park Eateries and Hospital. Walking Distance to Great Schools! Water Heater New 2018, New Roof 2016.
This property is off market, which means it's not currently listed for sale or rent on Zillow. This may be different from what's available on other websites or public sources.


