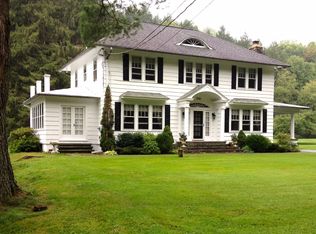This Colonial Farmhouse was founded by the Menges family in the '30s, and they lived there for decades. In the late '90s, it was elegantly restored to a 5-bedroom, 2-bath single family residence. With nearly 3,000 square feet of living space neatly divided into 11 spacious and light-filled rooms, and almost 8 acres of prime, stream-front land, there's plenty of room to spread out. But if you wanted to even more space, note the fixer-upper barn just across Shandelee road. Enter the house through the mudroom, strategically located between the garage and the kitchen. If it's raining, you can use the portico entry into the living room. The good-sized kitchen was fully renovated, and features a custom, white Sub-Zero refrigerator and a beautiful taupe Caesarstone countertop on a big island. Just off the kitchen, through an arched doorway, is a little breakfast nook. For more formal events, a large dining room is just around the corner. The front door marks the line between the living Additional Information: HeatingFuel:Oil Above Ground,
This property is off market, which means it's not currently listed for sale or rent on Zillow. This may be different from what's available on other websites or public sources.
