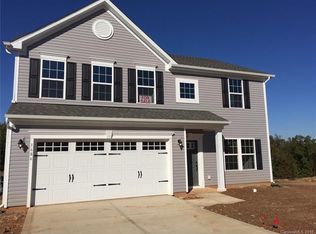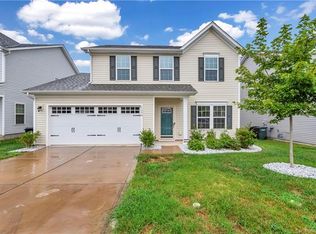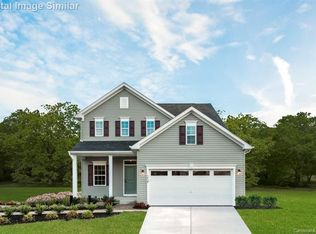Closed
Zestimate®
$400,000
1686 Scarbrough Cir SW, Concord, NC 28025
4beds
2,415sqft
Single Family Residence
Built in 2018
0.13 Acres Lot
$400,000 Zestimate®
$166/sqft
$2,417 Estimated rent
Home value
$400,000
$380,000 - $420,000
$2,417/mo
Zestimate® history
Loading...
Owner options
Explore your selling options
What's special
Seller is offering concessions for interior paint with an accepted offer! Spacious 4-bedroom, 2.5-bath home in The Mills at Rocky River with a bright, open floor plan. Enjoy durable vinyl plank flooring throughout the main level and a kitchen designed for gatherings—granite counters, stainless steel appliances, gas cooktop/oven, and a large island that flows seamlessly into the great room. Upstairs, the primary suite features a walk-in closet, dual vanities, soaking tub, and separate shower. Three additional bedrooms plus a laundry room with utility sink add convenience. Step outside to a fenced backyard with extended patio and fire pit, or take advantage of the climate-controlled garage and whole-house water filtration system. Community amenities include a resort-style pool with slide, clubhouse, fitness center, playground, walking trails, and on-site elementary and middle schools.
Zillow last checked: 8 hours ago
Listing updated: November 20, 2025 at 08:08am
Listing Provided by:
Jody Christensen jodychristensen@kw.com,
Keller Williams Ballantyne Area
Bought with:
Suzette Gray
Coldwell Banker Realty
Source: Canopy MLS as distributed by MLS GRID,MLS#: 4292755
Facts & features
Interior
Bedrooms & bathrooms
- Bedrooms: 4
- Bathrooms: 3
- Full bathrooms: 2
- 1/2 bathrooms: 1
Primary bedroom
- Level: Upper
Bedroom s
- Level: Upper
Bedroom s
- Level: Upper
Bedroom s
- Level: Upper
Bathroom full
- Level: Upper
Bathroom full
- Level: Upper
Breakfast
- Level: Main
Flex space
- Level: Main
Kitchen
- Level: Main
Laundry
- Level: Main
Living room
- Level: Main
Heating
- Forced Air, Natural Gas
Cooling
- Ceiling Fan(s), Central Air
Appliances
- Included: Dishwasher, Disposal, Gas Oven, Gas Range, Gas Water Heater, Microwave, Plumbed For Ice Maker, Refrigerator with Ice Maker, Tankless Water Heater
- Laundry: Electric Dryer Hookup, Laundry Room, Sink, Upper Level, Washer Hookup
Features
- Drop Zone, Soaking Tub, Kitchen Island, Open Floorplan, Pantry, Walk-In Closet(s), Walk-In Pantry
- Flooring: Carpet, Vinyl
- Doors: Insulated Door(s)
- Windows: Insulated Windows, Storm Window(s)
- Has basement: No
- Attic: Pull Down Stairs
Interior area
- Total structure area: 2,415
- Total interior livable area: 2,415 sqft
- Finished area above ground: 2,415
- Finished area below ground: 0
Property
Parking
- Total spaces: 2
- Parking features: Attached Garage, Garage on Main Level
- Attached garage spaces: 2
Features
- Levels: Two
- Stories: 2
- Patio & porch: Patio
- Fencing: Back Yard,Fenced,Wood
Lot
- Size: 0.13 Acres
Details
- Parcel number: 55275285620000
- Zoning: PUD
- Special conditions: Standard
- Other equipment: Other - See Remarks
Construction
Type & style
- Home type: SingleFamily
- Architectural style: Traditional
- Property subtype: Single Family Residence
Materials
- Vinyl
- Foundation: Slab
Condition
- New construction: No
- Year built: 2018
Details
- Builder name: Ryan Homes
Utilities & green energy
- Sewer: Public Sewer
- Water: City
- Utilities for property: Cable Available, Electricity Connected, Fiber Optics
Community & neighborhood
Security
- Security features: Carbon Monoxide Detector(s), Smoke Detector(s)
Location
- Region: Concord
- Subdivision: The Mills At Rocky River
HOA & financial
HOA
- Has HOA: Yes
- HOA fee: $225 quarterly
- Association name: Sentry Management
- Association phone: 704-892-1660
Other
Other facts
- Listing terms: Assumable,Cash,Construction Perm Loan,FHA,VA Loan
- Road surface type: Concrete
Price history
| Date | Event | Price |
|---|---|---|
| 11/20/2025 | Sold | $400,000-5.9%$166/sqft |
Source: | ||
| 9/22/2025 | Price change | $425,000-3.8%$176/sqft |
Source: | ||
| 9/19/2025 | Price change | $442,000-4.3%$183/sqft |
Source: | ||
| 8/29/2025 | Price change | $462,000-1.5%$191/sqft |
Source: | ||
| 8/21/2025 | Listed for sale | $469,000-3.3%$194/sqft |
Source: | ||
Public tax history
| Year | Property taxes | Tax assessment |
|---|---|---|
| 2024 | $4,213 +27.4% | $422,990 +56.1% |
| 2023 | $3,306 | $270,970 |
| 2022 | $3,306 | $270,970 |
Find assessor info on the county website
Neighborhood: 28025
Nearby schools
GreatSchools rating
- 5/10Patriots ElementaryGrades: K-5Distance: 0.4 mi
- 4/10C. C. Griffin Middle SchoolGrades: 6-8Distance: 0.3 mi
- 6/10Hickory Ridge HighGrades: 9-12Distance: 2.6 mi
Schools provided by the listing agent
- Elementary: Patriots
- Middle: C.C. Griffin
- High: Hickory Ridge
Source: Canopy MLS as distributed by MLS GRID. This data may not be complete. We recommend contacting the local school district to confirm school assignments for this home.
Get a cash offer in 3 minutes
Find out how much your home could sell for in as little as 3 minutes with a no-obligation cash offer.
Estimated market value
$400,000
Get a cash offer in 3 minutes
Find out how much your home could sell for in as little as 3 minutes with a no-obligation cash offer.
Estimated market value
$400,000


