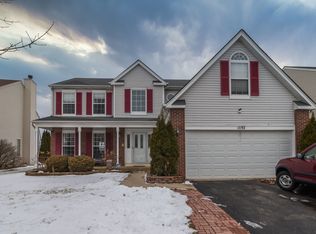Closed
$505,000
1686 Rose Cir, Romeoville, IL 60446
5beds
4,239sqft
Single Family Residence
Built in 2000
8,712 Square Feet Lot
$521,100 Zestimate®
$119/sqft
$4,409 Estimated rent
Home value
$521,100
$479,000 - $568,000
$4,409/mo
Zestimate® history
Loading...
Owner options
Explore your selling options
What's special
This stunning 5-bedroom home, with an additional versatile room in the basement that can serve as a bedroom, office, or fitness area, offers everything you need for comfortable and stylish living. Boasting 3.5 bathrooms, gleaming hardwood floors throughout, and a spacious layout, this home is perfect for both relaxation and entertaining. The west-facing patio and deck provide breathtaking sunset views, creating an ideal space for unwinding or hosting gatherings. Just beyond the patio, a scenic walking path and park are only steps away, enhancing the home's charm and convenience. Located in the highly sought-after Westglen subdivision, this gem offers easy access to I-55, making commuting a breeze. Additional peace of mind comes with radon remediation already in place. Major updates include a new roof, furnace, and AC in 2020, a refrigerator from 2024, a stove from 2020, and a 55-gallon hot water tank from 2017. Don't miss out on this exceptional home!
Zillow last checked: 8 hours ago
Listing updated: April 17, 2025 at 06:19am
Listing courtesy of:
Darius Young 630-330-1971,
eXp Realty
Bought with:
Zilola Chulieva
Keller Williams North Shore West
Source: MRED as distributed by MLS GRID,MLS#: 12223474
Facts & features
Interior
Bedrooms & bathrooms
- Bedrooms: 5
- Bathrooms: 4
- Full bathrooms: 3
- 1/2 bathrooms: 1
Primary bedroom
- Features: Bathroom (Full)
- Level: Second
- Area: 234 Square Feet
- Dimensions: 18X13
Bedroom 2
- Level: Second
- Area: 144 Square Feet
- Dimensions: 12X12
Bedroom 3
- Level: Second
- Area: 132 Square Feet
- Dimensions: 12X11
Bedroom 4
- Level: Second
- Area: 132 Square Feet
- Dimensions: 12X11
Bedroom 5
- Level: Main
- Area: 110 Square Feet
- Dimensions: 11X10
Dining room
- Level: Main
- Area: 132 Square Feet
- Dimensions: 12X11
Family room
- Area: 247 Square Feet
- Dimensions: 19X13
Kitchen
- Features: Kitchen (Eating Area-Breakfast Bar)
- Level: Main
- Area: 200 Square Feet
- Dimensions: 20X10
Laundry
- Level: Main
Living room
- Level: Main
- Area: 144 Square Feet
- Dimensions: 12X12
Other
- Level: Basement
- Area: 240 Square Feet
- Dimensions: 12X20
Heating
- Natural Gas
Cooling
- Central Air
Features
- Basement: Finished,Full
- Number of fireplaces: 1
- Fireplace features: Gas Starter, Family Room
Interior area
- Total structure area: 0
- Total interior livable area: 4,239 sqft
Property
Parking
- Total spaces: 2
- Parking features: Asphalt, Garage Door Opener, On Site, Garage Owned, Attached, Garage
- Attached garage spaces: 2
- Has uncovered spaces: Yes
Accessibility
- Accessibility features: No Disability Access
Features
- Levels: Bi-Level
- Stories: 2
- Patio & porch: Deck, Patio
Lot
- Size: 8,712 sqft
Details
- Parcel number: 1104073050140000
- Special conditions: None
Construction
Type & style
- Home type: SingleFamily
- Architectural style: Bi-Level
- Property subtype: Single Family Residence
Materials
- Vinyl Siding
- Foundation: Concrete Perimeter
- Roof: Asphalt
Condition
- New construction: No
- Year built: 2000
Utilities & green energy
- Electric: Circuit Breakers
- Sewer: Public Sewer
- Water: Public
Community & neighborhood
Community
- Community features: Clubhouse, Park, Pool, Curbs, Sidewalks, Street Lights, Street Paved
Location
- Region: Romeoville
- Subdivision: Wesglen
HOA & financial
HOA
- Has HOA: Yes
- HOA fee: $57 monthly
- Services included: Clubhouse, Pool
Other
Other facts
- Listing terms: Conventional
- Ownership: Fee Simple
Price history
| Date | Event | Price |
|---|---|---|
| 4/15/2025 | Sold | $505,000+1.2%$119/sqft |
Source: | ||
| 2/24/2025 | Pending sale | $499,000$118/sqft |
Source: | ||
| 2/18/2025 | Listed for sale | $499,000+120.3%$118/sqft |
Source: | ||
| 12/29/2000 | Sold | $226,500$53/sqft |
Source: Public Record Report a problem | ||
Public tax history
| Year | Property taxes | Tax assessment |
|---|---|---|
| 2023 | $11,759 +7.1% | $117,768 +10.4% |
| 2022 | $10,980 +4.9% | $106,634 +6.4% |
| 2021 | $10,470 +2.6% | $100,211 +3.4% |
Find assessor info on the county website
Neighborhood: Wesglen
Nearby schools
GreatSchools rating
- 8/10Kenneth L Hermansen Elementary SchoolGrades: K-5Distance: 0.6 mi
- 9/10A Vito Martinez Middle SchoolGrades: 6-8Distance: 2.8 mi
- 8/10Romeoville High SchoolGrades: 9-12Distance: 3.3 mi
Schools provided by the listing agent
- Elementary: Kenneth L Hermansen Elementary S
- Middle: A Vito Martinez Middle School
- High: Romeoville High School
- District: 365U
Source: MRED as distributed by MLS GRID. This data may not be complete. We recommend contacting the local school district to confirm school assignments for this home.
Get a cash offer in 3 minutes
Find out how much your home could sell for in as little as 3 minutes with a no-obligation cash offer.
Estimated market value
$521,100
