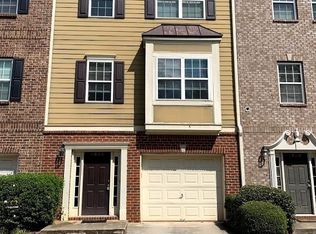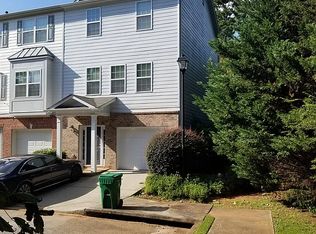Closed
$240,000
1686 Cortona Ct, Decatur, GA 30032
3beds
1,975sqft
Townhouse, Residential
Built in 2008
757.94 Square Feet Lot
$237,500 Zestimate®
$122/sqft
$2,244 Estimated rent
Home value
$237,500
$219,000 - $257,000
$2,244/mo
Zestimate® history
Loading...
Owner options
Explore your selling options
What's special
100-Day Home Warranty coverage available at closing. Welcome to this delightful property. Be captivated by the warmth of the meticulously maintained fireplace, an ideal feature for those who appreciate the essence of tranquility. The home showcases a tasteful neutral color paint scheme that effortlessly exudes a peaceful ambiance the property's interior aura. Pay attention to the primary bathroom, thoughtfully furnished with double sinks - a luxury that significantly boosts convenience during the hurried morning hours. The walk-in closet in the primary bedroom is every organizer's dream, offering space for all your wardrobes. Part of this property’s charm includes the recent partial replacement of its flooring which further enhances the home's attractiveness and adds to its modern touch. This property offers you an opportunity to experience comfortable living, with each feature contributing to its uniqueness. Explore this wonderful gem and envision creating a home within this magnificent space.
Zillow last checked: 8 hours ago
Listing updated: September 20, 2025 at 11:09pm
Listing Provided by:
Tanya Pickens,
Opendoor Brokerage, LLC 404-796-8789,
Keba Brown,
Opendoor Brokerage, LLC
Bought with:
La Tasha Binns, 347740
Real Broker, LLC.
Source: FMLS GA,MLS#: 7373964
Facts & features
Interior
Bedrooms & bathrooms
- Bedrooms: 3
- Bathrooms: 4
- Full bathrooms: 3
- 1/2 bathrooms: 1
- Main level bathrooms: 1
- Main level bedrooms: 1
Primary bedroom
- Features: None
- Level: None
Bedroom
- Features: None
Primary bathroom
- Features: Tub/Shower Combo
Dining room
- Features: Separate Dining Room
Kitchen
- Features: Other Surface Counters, Pantry
Heating
- Central
Cooling
- Central Air
Appliances
- Included: Dishwasher, Gas Range, Microwave
- Laundry: Main Level
Features
- Other
- Flooring: Carpet, Vinyl
- Windows: None
- Basement: Partial
- Number of fireplaces: 1
- Fireplace features: Family Room
- Common walls with other units/homes: 2+ Common Walls
Interior area
- Total structure area: 1,975
- Total interior livable area: 1,975 sqft
- Finished area above ground: 1,496
- Finished area below ground: 479
Property
Parking
- Total spaces: 1
- Parking features: Attached, Garage
- Attached garage spaces: 1
Accessibility
- Accessibility features: None
Features
- Levels: Two
- Stories: 2
- Patio & porch: None
- Exterior features: Other
- Pool features: None
- Spa features: None
- Fencing: None
- Has view: Yes
- View description: Other
- Waterfront features: None
- Body of water: None
Lot
- Size: 757.94 sqft
- Features: Other
Details
- Additional structures: None
- Parcel number: 15 189 10 065
- Other equipment: None
- Horse amenities: None
Construction
Type & style
- Home type: Townhouse
- Architectural style: Townhouse
- Property subtype: Townhouse, Residential
- Attached to another structure: Yes
Materials
- Brick Veneer, Cement Siding
- Foundation: Slab
- Roof: Composition
Condition
- Resale
- New construction: No
- Year built: 2008
Utilities & green energy
- Electric: 110 Volts
- Sewer: Public Sewer
- Water: Public
- Utilities for property: Electricity Available, Natural Gas Available, Sewer Available
Green energy
- Energy efficient items: None
- Energy generation: None
Community & neighborhood
Security
- Security features: Security System Owned
Community
- Community features: Gated
Location
- Region: Decatur
- Subdivision: Austin Meadows
HOA & financial
HOA
- Has HOA: Yes
- HOA fee: $220 monthly
Other
Other facts
- Listing terms: Cash,Conventional
- Ownership: Fee Simple
- Road surface type: Paved
Price history
| Date | Event | Price |
|---|---|---|
| 9/17/2025 | Sold | $240,000-1.6%$122/sqft |
Source: | ||
| 7/14/2025 | Pending sale | $244,000$124/sqft |
Source: | ||
| 6/19/2025 | Price change | $244,000-1.2%$124/sqft |
Source: | ||
| 5/15/2025 | Price change | $247,000-1.2%$125/sqft |
Source: | ||
| 4/7/2025 | Listed for sale | $250,000$127/sqft |
Source: | ||
Public tax history
| Year | Property taxes | Tax assessment |
|---|---|---|
| 2025 | $5,024 +63% | $105,280 -2.2% |
| 2024 | $3,082 +24.9% | $107,640 -1.1% |
| 2023 | $2,467 -4.4% | $108,800 +22.4% |
Find assessor info on the county website
Neighborhood: Belvedere Park
Nearby schools
GreatSchools rating
- 3/10Snapfinger Elementary SchoolGrades: PK-5Distance: 1.3 mi
- 3/10Columbia Middle SchoolGrades: 6-8Distance: 3.6 mi
- 2/10Columbia High SchoolGrades: 9-12Distance: 1.6 mi
Schools provided by the listing agent
- Elementary: Snapfinger
- Middle: Columbia - Dekalb
- High: Columbia
Source: FMLS GA. This data may not be complete. We recommend contacting the local school district to confirm school assignments for this home.
Get a cash offer in 3 minutes
Find out how much your home could sell for in as little as 3 minutes with a no-obligation cash offer.
Estimated market value$237,500
Get a cash offer in 3 minutes
Find out how much your home could sell for in as little as 3 minutes with a no-obligation cash offer.
Estimated market value
$237,500

