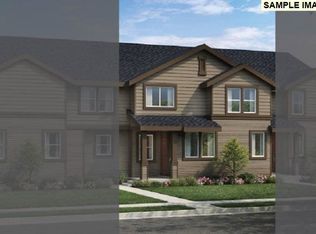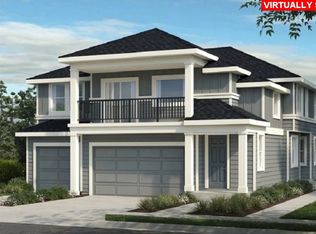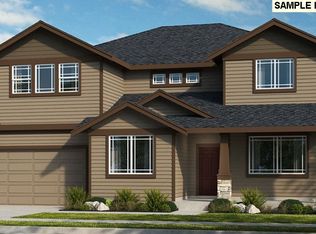Sold
$424,999
16859 SW Beemer Ln, Tigard, OR 97224
3beds
1,729sqft
Residential
Built in 2025
-- sqft lot
$423,400 Zestimate®
$246/sqft
$-- Estimated rent
Home value
$423,400
$402,000 - $445,000
Not available
Zestimate® history
Loading...
Owner options
Explore your selling options
What's special
New Construction - Ready Now! Built by America's Most Trusted Homebuilder. Welcome to The Elmhurst at 16859 SW Beemer Lane in South River Terrace Innovate. This floor plan is a perfect pick if you’re looking for a peaceful work-from-home setup. The den is thoughtfully tucked away beyond the kitchen on the ground floor, right next to a convenient half bath. Nearby, the well-equipped kitchen offers a pantry and extra storage, while the open-plan entertaining space flows seamlessly toward the staircase. Upstairs, the primary bath and secondary bath each feature dual sinks and vanities for extra ease. Bedroom two comes with its own walk-in closet, and the primary suite is set at the end of the hallway, giving you a little extra privacy. MLS#705335060
Zillow last checked: 8 hours ago
Listing updated: October 16, 2025 at 12:53am
Listed by:
Brian Flatt 503-447-3104,
Cascadian South Corp.,
Elizabeth Davis 503-880-6188,
Cascadian South Corp.
Bought with:
Betsy Rovira, 201224280
Keller Williams Premier Partners
Source: RMLS (OR),MLS#: 705335060
Facts & features
Interior
Bedrooms & bathrooms
- Bedrooms: 3
- Bathrooms: 3
- Full bathrooms: 2
- Partial bathrooms: 1
- Main level bathrooms: 1
Primary bedroom
- Level: Upper
Bedroom 2
- Level: Upper
Bedroom 3
- Level: Upper
Kitchen
- Level: Main
Heating
- Forced Air 95 Plus
Cooling
- Air Conditioning Ready
Appliances
- Included: Free-Standing Range, Gas Appliances
Features
- High Ceilings, Kitchen Island, Pantry, Quartz
- Flooring: Laminate, Wall to Wall Carpet
Interior area
- Total structure area: 1,729
- Total interior livable area: 1,729 sqft
Property
Parking
- Total spaces: 2
- Parking features: Attached
- Attached garage spaces: 2
Features
- Levels: Two
- Stories: 2
- Patio & porch: Patio
- Has view: Yes
- View description: Territorial
Lot
- Features: Terraced, SqFt 0K to 2999
Details
- Parcel number: New Construction
Construction
Type & style
- Home type: SingleFamily
- Architectural style: Farmhouse
- Property subtype: Residential
- Attached to another structure: Yes
Materials
- Cement Siding, Wood Siding
- Foundation: Slab
- Roof: Composition
Condition
- New Construction
- New construction: Yes
- Year built: 2025
Utilities & green energy
- Gas: Gas
- Sewer: Public Sewer
- Water: Public
Green energy
- Indoor air quality: Lo VOC Material
Community & neighborhood
Location
- Region: Tigard
- Subdivision: South River Terrace Innovate
HOA & financial
HOA
- Has HOA: Yes
- HOA fee: $192 monthly
- Amenities included: Commons, Exterior Maintenance, Insurance, Maintenance Grounds, Management
Other
Other facts
- Listing terms: Cash,Conventional,FHA,VA Loan
Price history
| Date | Event | Price |
|---|---|---|
| 10/15/2025 | Sold | $424,999$246/sqft |
Source: | ||
| 9/15/2025 | Pending sale | $424,999$246/sqft |
Source: | ||
| 9/12/2025 | Price change | $424,999-5.6%$246/sqft |
Source: | ||
| 8/30/2025 | Price change | $449,999-5.3%$260/sqft |
Source: | ||
| 8/7/2025 | Price change | $474,999-6.1%$275/sqft |
Source: | ||
Public tax history
Tax history is unavailable.
Neighborhood: 97224
Nearby schools
GreatSchools rating
- 4/10Alberta Rider Elementary SchoolGrades: K-5Distance: 1.9 mi
- 5/10Twality Middle SchoolGrades: 6-8Distance: 3.7 mi
- 4/10Tualatin High SchoolGrades: 9-12Distance: 5.4 mi
Schools provided by the listing agent
- Elementary: Art Rutkin
- Middle: Twality
- High: Tualatin
Source: RMLS (OR). This data may not be complete. We recommend contacting the local school district to confirm school assignments for this home.
Get a cash offer in 3 minutes
Find out how much your home could sell for in as little as 3 minutes with a no-obligation cash offer.
Estimated market value
$423,400
Get a cash offer in 3 minutes
Find out how much your home could sell for in as little as 3 minutes with a no-obligation cash offer.
Estimated market value
$423,400


