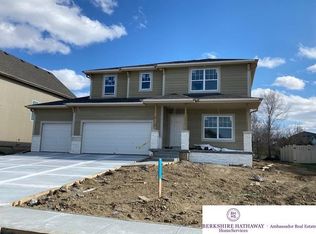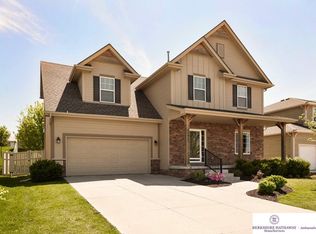Sold for $390,000 on 06/04/25
$390,000
16859 Aurora St, Omaha, NE 68136
4beds
2,504sqft
Single Family Residence
Built in 2018
7,797.24 Square Feet Lot
$398,200 Zestimate®
$156/sqft
$2,785 Estimated rent
Maximize your home sale
Get more eyes on your listing so you can sell faster and for more.
Home value
$398,200
$374,000 - $422,000
$2,785/mo
Zestimate® history
Loading...
Owner options
Explore your selling options
What's special
Ready to move in! This beautifully designed like-new ranch home has new interior paint and new LVP flooring! Over 2,500 square feet of finished living space. Nestled on a level lot, it features a spacious extended patio and a fully fenced backyard. The main floor features gorgeous kitchen with gas range, island, and customized pantry. Three comfortable bedrooms, while the expansive lower level boasts a versatile recreation room and an additional bedroom—ideal for guests or extra living space. With modern finishes, stylish accents, and abundant natural light, this home exudes warmth and sophistication. The generous primary suite offers dual sinks and a large walk-in closet for ultimate convenience. The open-concept rec room downstairs provides endless opportunities for entertainment, fitness, or relaxation. HUGE storage room. Located in established neighborhood with easy access to schools, shopping and hwy 370/interstate access.
Zillow last checked: 8 hours ago
Listing updated: June 09, 2025 at 07:06am
Listed by:
Jennifer Chinn 402-215-6415,
BHHS Ambassador Real Estate
Bought with:
Megan Owens, 20100206
BHHS Ambassador Real Estate
Source: GPRMLS,MLS#: 22510204
Facts & features
Interior
Bedrooms & bathrooms
- Bedrooms: 4
- Bathrooms: 3
- Full bathrooms: 1
- 3/4 bathrooms: 2
- Main level bathrooms: 2
Primary bedroom
- Level: Main
Bedroom 2
- Level: Main
Bedroom 3
- Level: Main
Bedroom 4
- Level: Basement
Primary bathroom
- Features: 3/4
Kitchen
- Level: Main
Living room
- Level: Main
Basement
- Area: 1134
Heating
- Natural Gas, Forced Air
Cooling
- Central Air
Appliances
- Included: Humidifier, Range, Refrigerator, Dishwasher, Microwave
Features
- Ceiling Fan(s), Drain Tile, Pantry
- Flooring: Vinyl, Carpet, Luxury Vinyl, Plank
- Windows: LL Daylight Windows
- Basement: Daylight,Full,Partially Finished
- Number of fireplaces: 1
- Fireplace features: Direct-Vent Gas Fire
Interior area
- Total structure area: 2,504
- Total interior livable area: 2,504 sqft
- Finished area above ground: 1,497
- Finished area below ground: 1,007
Property
Parking
- Total spaces: 2
- Parking features: Attached, Garage Door Opener
- Attached garage spaces: 2
Features
- Patio & porch: Patio, Covered Patio
- Exterior features: Sprinkler System, Drain Tile
- Fencing: Full,Vinyl
Lot
- Size: 7,797 sqft
- Dimensions: 120 x 65
- Features: Up to 1/4 Acre., Subdivided, Public Sidewalk, Curb Cut, Curb and Gutter, Level, Paved
Details
- Parcel number: 011594726
- Other equipment: Sump Pump
Construction
Type & style
- Home type: SingleFamily
- Architectural style: Ranch
- Property subtype: Single Family Residence
Materials
- Foundation: Concrete Perimeter
- Roof: Composition
Condition
- Not New and NOT a Model
- New construction: No
- Year built: 2018
Utilities & green energy
- Sewer: Public Sewer
- Water: Public
- Utilities for property: Cable Available, Electricity Available, Natural Gas Available, Water Available, Sewer Available
Community & neighborhood
Location
- Region: Omaha
- Subdivision: Southern Pines Replat 1
HOA & financial
HOA
- Has HOA: Yes
- HOA fee: $125 annually
- Services included: Common Area Maintenance
- Association name: Southern Pines
Other
Other facts
- Listing terms: VA Loan,FHA,Conventional,Cash
- Ownership: Fee Simple
- Road surface type: Paved
Price history
| Date | Event | Price |
|---|---|---|
| 6/4/2025 | Sold | $390,000$156/sqft |
Source: | ||
| 4/20/2025 | Pending sale | $390,000$156/sqft |
Source: | ||
| 4/11/2025 | Price change | $390,000-2.5%$156/sqft |
Source: | ||
| 3/31/2025 | Listed for sale | $399,900+14.7%$160/sqft |
Source: | ||
| 6/21/2021 | Sold | $348,500+14.3%$139/sqft |
Source: | ||
Public tax history
| Year | Property taxes | Tax assessment |
|---|---|---|
| 2023 | $8,272 +5.2% | $382,862 +32.4% |
| 2022 | $7,865 +6.2% | $289,179 |
| 2021 | $7,408 +2.9% | $289,179 +7.3% |
Find assessor info on the county website
Neighborhood: 68136
Nearby schools
GreatSchools rating
- 8/10Palisade's Elementary SchoolGrades: PK-5Distance: 0.4 mi
- 8/10Aspen Creek Middle SchoolGrades: 6-8Distance: 1.8 mi
- NAGretna East High SchoolGrades: 9-11Distance: 1.4 mi
Schools provided by the listing agent
- Elementary: Palisades
- Middle: Gretna
- High: Gretna
- District: Gretna
Source: GPRMLS. This data may not be complete. We recommend contacting the local school district to confirm school assignments for this home.

Get pre-qualified for a loan
At Zillow Home Loans, we can pre-qualify you in as little as 5 minutes with no impact to your credit score.An equal housing lender. NMLS #10287.
Sell for more on Zillow
Get a free Zillow Showcase℠ listing and you could sell for .
$398,200
2% more+ $7,964
With Zillow Showcase(estimated)
$406,164
