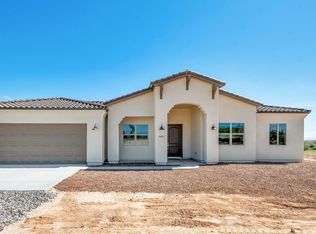Sold for $529,500
$529,500
16851 N Christensen Rd, Florence, AZ 85132
3beds
2baths
2,182sqft
Single Family Residence
Built in 2025
1.25 Acres Lot
$519,900 Zestimate®
$243/sqft
$2,328 Estimated rent
Home value
$519,900
$478,000 - $567,000
$2,328/mo
Zestimate® history
Loading...
Owner options
Explore your selling options
What's special
Stunning custom home, meets country living! This grand entrance will welcome friends and guests alike... as the office placed just off the entry makes the perfect work from home scenario. It's a Lovely 3 bedroom plus+ office, boasting of open concept living with it's tall ceilings, luxury vinyl flooring and split floor plan. The beautiful stone countertops compliment the home... Wait!! Check out this primary suite! with its huge walk in closet and custom rain shower!!! In addition to the separate exit onto the patio, where you can create your own oasis sunrise experiences!!! Full length covered patio porch has additional entry/exit from the dining room and is the perfect opportunity for indoor/outdoor living spaces. Top it all off with the luxurious spacious custom laundry room! Laundry room features the same stone countertops, additional cabinetry, and laundry sink... All of this with the solid construction of a tile roof, 2x6 walls, fully sheathed, foam exterior insulation (including garage), additional added interior wall insulation, between primary and great room & bathrooms all of this with low E windows!
Zillow last checked: 8 hours ago
Listing updated: May 23, 2025 at 01:05am
Listed by:
Lillian Billiejo Pitts 970-403-6219,
Belva's Real Estate, L.L.C.
Bought with:
Michael Chiovari, SA671686000
Citiea
Colby Barnes, SA686077000
Citiea
Source: ARMLS,MLS#: 6856502

Facts & features
Interior
Bedrooms & bathrooms
- Bedrooms: 3
- Bathrooms: 2
Heating
- Ceiling
Cooling
- Central Air, Ceiling Fan(s)
Features
- Double Vanity, Eat-in Kitchen, Breakfast Bar, 9+ Flat Ceilings, No Interior Steps, Kitchen Island, Pantry, 3/4 Bath Master Bdrm
- Flooring: Carpet, Vinyl
- Windows: Low Emissivity Windows, Double Pane Windows
- Has basement: No
Interior area
- Total structure area: 2,182
- Total interior livable area: 2,182 sqft
Property
Parking
- Total spaces: 4
- Parking features: Garage, Open
- Garage spaces: 2
- Uncovered spaces: 2
Features
- Stories: 1
- Patio & porch: Covered, Patio
- Pool features: None
- Spa features: None
- Fencing: None
Lot
- Size: 1.25 Acres
- Features: Dirt Back, Gravel/Stone Front
Details
- Parcel number: 20024058D
- Horses can be raised: Yes
Construction
Type & style
- Home type: SingleFamily
- Architectural style: Ranch
- Property subtype: Single Family Residence
Materials
- Spray Foam Insulation, Stucco, Wood Frame, Painted
- Roof: Tile
Condition
- Year built: 2025
Details
- Builder name: T5 Concrete
- Warranty included: Yes
Utilities & green energy
- Sewer: Septic Tank
- Water: Shared Well
Community & neighborhood
Location
- Region: Florence
- Subdivision: S35 T4S R8E
Other
Other facts
- Listing terms: Cash,Conventional,VA Loan
- Ownership: Fee Simple
Price history
| Date | Event | Price |
|---|---|---|
| 5/22/2025 | Sold | $529,500$243/sqft |
Source: | ||
| 5/19/2025 | Listed for sale | $529,500$243/sqft |
Source: | ||
| 4/28/2025 | Contingent | $529,500$243/sqft |
Source: | ||
| 4/24/2025 | Listed for sale | $529,500$243/sqft |
Source: | ||
Public tax history
Tax history is unavailable.
Neighborhood: 85132
Nearby schools
GreatSchools rating
- 5/10Florence K-8Grades: PK-8Distance: 7.2 mi
- 3/10Florence High SchoolGrades: 7-12Distance: 7 mi
Schools provided by the listing agent
- Elementary: Florence K-8
- Middle: Florence K-8
- High: Florence High School
- District: Florence Unified School District
Source: ARMLS. This data may not be complete. We recommend contacting the local school district to confirm school assignments for this home.
Get a cash offer in 3 minutes
Find out how much your home could sell for in as little as 3 minutes with a no-obligation cash offer.
Estimated market value$519,900
Get a cash offer in 3 minutes
Find out how much your home could sell for in as little as 3 minutes with a no-obligation cash offer.
Estimated market value
$519,900
