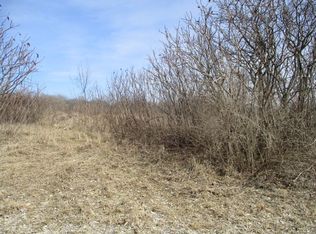Sold for $510,000
$510,000
16851 Hartman Rd, Davis, IL 61019
3beds
2,633sqft
Single Family Residence
Built in 2007
4.72 Acres Lot
$593,300 Zestimate®
$194/sqft
$2,983 Estimated rent
Home value
$593,300
$516,000 - $682,000
$2,983/mo
Zestimate® history
Loading...
Owner options
Explore your selling options
What's special
Fine country living at the top of the state and near the highest point in Winnebago County. Supremely maintained three bedroom 2. 5 bath home with 3 car garage and 2100 sq ft (40 x 53) pole barn. You can see the horse pasture from almost every room. 2 apple, 2 pear, 2 cherry trees and a grape arbor in the yard. The living room is 675 sq feet with dining area and a wall of windows along with LP gas fireplace featuring beautiful hardwood surround and stone mantle. The kitchen has an extra wide double fridge and freezer, lighted prep island and bar style counters for stool access. All stainless appliances. The entire home has crafted six panel hardwood doors. The master suite has double walk in closets and an en-suite bath with double vanities, jet tub and separate shower. Two additional bedrooms and a guest bath are adjacent in the south wing. Main floor laundry and 1/3 bath just off the kitchen on the way to the three car garage with back door yard access. The english style basement has excellent natural lighting, full family room, large mechanicals area with tons of storage and a craft room / workshop stubbed in for lower level full bath. Newers include heat pump, York HVAC, 50 gal water heater. Lots of wildlife viewing with turkey, deer, fox and birds of all varieties.
Zillow last checked: 8 hours ago
Listing updated: September 19, 2024 at 01:06pm
Listed by:
Don Morgan 815-262-8952,
Morgan Realty, Inc.
Bought with:
Bobby Walsh, 471020452
Dickerson & Nieman
Source: NorthWest Illinois Alliance of REALTORS®,MLS#: 202404417
Facts & features
Interior
Bedrooms & bathrooms
- Bedrooms: 3
- Bathrooms: 3
- Full bathrooms: 2
- 1/2 bathrooms: 1
- Main level bathrooms: 2
- Main level bedrooms: 3
Primary bedroom
- Level: Main
- Area: 250.8
- Dimensions: 16.5 x 15.2
Bedroom 2
- Level: Main
- Area: 152.5
- Dimensions: 12.5 x 12.2
Bedroom 3
- Level: Main
- Area: 158.76
- Dimensions: 12.6 x 12.6
Family room
- Level: Lower
- Area: 623.2
- Dimensions: 30.4 x 20.5
Kitchen
- Level: Main
- Area: 193.21
- Dimensions: 13.9 x 13.9
Living room
- Level: Main
- Area: 675.92
- Dimensions: 28.4 x 23.8
Heating
- Forced Air, Propane, Heat Pump
Cooling
- Central Air
Appliances
- Included: Dishwasher, Dryer, Stove/Cooktop, LP Gas Tank, LP Gas Water Heater
- Laundry: Main Level
Features
- Great Room, L.L. Finished Space, Ceiling-Vaults/Cathedral, Walk-In Closet(s)
- Windows: Window Treatments
- Basement: Full,Partial Exposure
- Has fireplace: Yes
- Fireplace features: Gas
Interior area
- Total structure area: 2,633
- Total interior livable area: 2,633 sqft
- Finished area above ground: 2,013
- Finished area below ground: 620
Property
Parking
- Total spaces: 3
- Parking features: Asphalt, Attached, Garage Door Opener
- Garage spaces: 3
Features
- Patio & porch: Deck
- Has spa: Yes
- Spa features: Bath
- Fencing: Fenced
- Has view: Yes
- View description: Panorama
Lot
- Size: 4.72 Acres
- Features: County Taxes, Horses Allowed, Partial Exposure, Agricultural, Wooded, Equestrian, Rural
Details
- Additional structures: Outbuilding
- Parcel number: 0119300017
- Horses can be raised: Yes
Construction
Type & style
- Home type: SingleFamily
- Architectural style: Ranch
- Property subtype: Single Family Residence
Materials
- Brick/Stone, Vinyl
- Roof: Shingle
Condition
- Year built: 2007
Utilities & green energy
- Electric: Circuit Breakers
- Sewer: Septic Tank
- Water: Well
Community & neighborhood
Security
- Security features: Radon Mitigation Active
Location
- Region: Davis
- Subdivision: IL
Other
Other facts
- Price range: $510K - $510K
- Ownership: Fee Simple
- Road surface type: Gravel
Price history
| Date | Event | Price |
|---|---|---|
| 9/19/2024 | Sold | $510,000-3.2%$194/sqft |
Source: | ||
| 8/18/2024 | Pending sale | $527,000$200/sqft |
Source: | ||
| 8/13/2024 | Listed for sale | $527,000+57.3%$200/sqft |
Source: | ||
| 11/12/2020 | Sold | $335,000-4%$127/sqft |
Source: | ||
| 9/29/2020 | Pending sale | $349,000$133/sqft |
Source: Gambino Realtors #202002806 Report a problem | ||
Public tax history
| Year | Property taxes | Tax assessment |
|---|---|---|
| 2023 | $9,612 +11.9% | $131,704 +13.2% |
| 2022 | $8,590 | $116,344 +15.8% |
| 2021 | -- | $100,465 +34.1% |
Find assessor info on the county website
Neighborhood: 61019
Nearby schools
GreatSchools rating
- 4/10Durand Elementary SchoolGrades: PK-6Distance: 5.4 mi
- 7/10Durand Jr High SchoolGrades: 7-8Distance: 5.4 mi
- 4/10Durand High SchoolGrades: 9-12Distance: 5.4 mi
Schools provided by the listing agent
- Elementary: Durand Elementary
- Middle: Durand Jr High
- High: Durand High
- District: Durand 322
Source: NorthWest Illinois Alliance of REALTORS®. This data may not be complete. We recommend contacting the local school district to confirm school assignments for this home.
Get pre-qualified for a loan
At Zillow Home Loans, we can pre-qualify you in as little as 5 minutes with no impact to your credit score.An equal housing lender. NMLS #10287.
