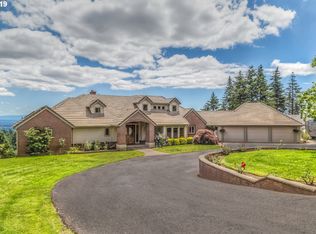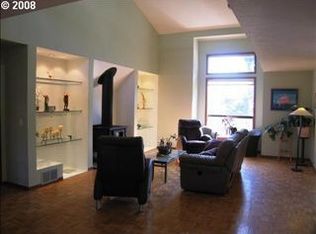Luxury home with beautiful mountain views! Nestled on a private drive only 5 minutes outside the city. Property is 8 park-like acres with a professionally lit, full-size sport court, 25-meter indoor pool, hot tub & sauna. Main house has 5 bedrooms & 5 full bathrooms with an additional 2 bed/1 bath guest suite. Master bedroom features floor-to-ceiling windows, 2 walk-in closets, double shower, & elevator access. Attached 6-car garage is finished & temperature controlled. BB to verify all info.
This property is off market, which means it's not currently listed for sale or rent on Zillow. This may be different from what's available on other websites or public sources.

