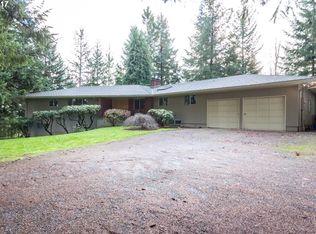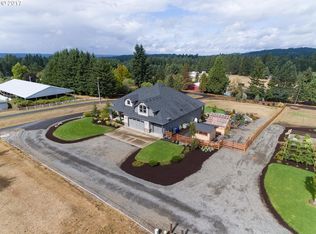Sold
$762,000
16850 S Beckman Rd, Oregon City, OR 97045
4beds
3,240sqft
Residential, Single Family Residence
Built in 1974
2.57 Acres Lot
$742,800 Zestimate®
$235/sqft
$3,769 Estimated rent
Home value
$742,800
$698,000 - $787,000
$3,769/mo
Zestimate® history
Loading...
Owner options
Explore your selling options
What's special
Looking for a little more space? This 4-bedroom, 3-bath home sits on 2.57 usable acres in Oregon City and has so much to offer. Whether you’re dreaming of room for animals, hobbies, or just a quieter lifestyle, this place has you covered. Inside, you’ll find a comfortable layout with great-sized living areas and updates where they count. Two bathrooms were remodeled 10 years ago, and the plumbing was upgraded to PEX in the early 2000s. The roof was replaced 8 years ago, so that’s another big-ticket item already done for you. Outside is where things really open up. There’s a 24x40 pole barn that’s perfect for storage, a workshop, or even setting up for horses or other animals. And with all this land, there’s plenty of space to add another shop or outbuilding—bring your vision and make it your own. You also get a 3-car garage, tons of room to park, and a peaceful setting that still keeps you close to town. It's the kind of property that doesn’t come along often private, practical, and full of potential.
Zillow last checked: 8 hours ago
Listing updated: July 07, 2025 at 11:04am
Listed by:
Otis Purdy 971-254-5760,
eXp Realty LLC
Bought with:
Dawn Meaney, 200301184
Real Broker
Source: RMLS (OR),MLS#: 653111275
Facts & features
Interior
Bedrooms & bathrooms
- Bedrooms: 4
- Bathrooms: 3
- Full bathrooms: 3
- Main level bathrooms: 2
Primary bedroom
- Level: Main
Bedroom 2
- Level: Main
Bedroom 3
- Level: Main
Dining room
- Level: Main
Family room
- Level: Lower
Kitchen
- Level: Main
Living room
- Level: Main
Heating
- Forced Air
Cooling
- None
Appliances
- Included: Dishwasher, Free-Standing Range, Free-Standing Refrigerator, Stainless Steel Appliance(s), Electric Water Heater
- Laundry: Laundry Room
Features
- Flooring: Laminate, Wall to Wall Carpet
- Windows: Double Pane Windows, Vinyl Frames
- Basement: None
- Number of fireplaces: 1
- Fireplace features: Stove, Wood Burning
Interior area
- Total structure area: 3,240
- Total interior livable area: 3,240 sqft
Property
Parking
- Total spaces: 3
- Parking features: Parking Pad, RV Access/Parking, RV Boat Storage, Attached, Extra Deep Garage, Oversized
- Attached garage spaces: 3
- Has uncovered spaces: Yes
Features
- Levels: Multi/Split
- Stories: 2
- Patio & porch: Deck
- Exterior features: Yard
- Has view: Yes
- View description: Territorial, Trees/Woods, Valley
Lot
- Size: 2.57 Acres
- Features: Cleared, Level, Pasture, Acres 1 to 3
Details
- Additional structures: RVParking, RVBoatStorage
- Parcel number: 00837740
- Zoning: RRFF5
Construction
Type & style
- Home type: SingleFamily
- Property subtype: Residential, Single Family Residence
Materials
- Metal Siding
- Foundation: Concrete Perimeter, Slab
- Roof: Composition
Condition
- Resale
- New construction: No
- Year built: 1974
Utilities & green energy
- Sewer: Septic Tank
- Water: Public
Community & neighborhood
Location
- Region: Oregon City
Other
Other facts
- Listing terms: Cash,Conventional,FHA,VA Loan
Price history
| Date | Event | Price |
|---|---|---|
| 7/7/2025 | Sold | $762,000+8.9%$235/sqft |
Source: | ||
| 6/5/2025 | Pending sale | $700,000$216/sqft |
Source: | ||
| 5/29/2025 | Listed for sale | $700,000+204.3%$216/sqft |
Source: | ||
| 8/4/2014 | Sold | $230,000+31.4%$71/sqft |
Source: Public Record Report a problem | ||
| 11/1/2010 | Listing removed | $175,000$54/sqft |
Source: Burns & Olson Realtors #10003053 Report a problem | ||
Public tax history
| Year | Property taxes | Tax assessment |
|---|---|---|
| 2025 | $6,707 +11.9% | $431,502 +3% |
| 2024 | $5,994 +2.4% | $418,934 +3% |
| 2023 | $5,856 +6.9% | $406,733 +3% |
Find assessor info on the county website
Neighborhood: 97045
Nearby schools
GreatSchools rating
- 2/10Redland Elementary SchoolGrades: K-5Distance: 1.3 mi
- 4/10Ogden Middle SchoolGrades: 6-8Distance: 2.9 mi
- 8/10Oregon City High SchoolGrades: 9-12Distance: 2.6 mi
Schools provided by the listing agent
- Elementary: Redland
- Middle: Tumwata
- High: Oregon City
Source: RMLS (OR). This data may not be complete. We recommend contacting the local school district to confirm school assignments for this home.
Get a cash offer in 3 minutes
Find out how much your home could sell for in as little as 3 minutes with a no-obligation cash offer.
Estimated market value$742,800
Get a cash offer in 3 minutes
Find out how much your home could sell for in as little as 3 minutes with a no-obligation cash offer.
Estimated market value
$742,800

