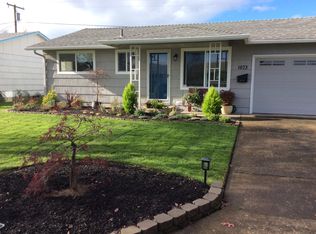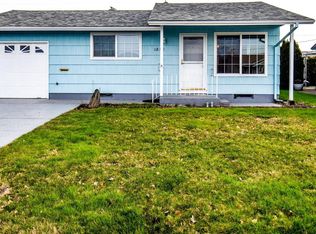Sold
$325,000
1685 Umpqua Rd, Woodburn, OR 97071
2beds
1,212sqft
Residential, Single Family Residence
Built in 1966
4,356 Square Feet Lot
$325,600 Zestimate®
$268/sqft
$1,936 Estimated rent
Home value
$325,600
$300,000 - $355,000
$1,936/mo
Zestimate® history
Loading...
Owner options
Explore your selling options
What's special
Back on, do not miss your chance! Welcome to your perfect forever home in the desirable 55+ community of Woodburn Golf Estates! This beautiful single level, 2 bedroom, 2 bathroom home is designed for comfort, convenience, and low maintenance living.Step inside to find an oversized primary suite, featuring a full ensuite bathroom and a spacious walk in closet, a true retreat. The updated kitchen boasts custom shaker style cabinets, abundant storage, and all appliances included. Enjoy the benefits of vinyl windows, central heating & AC, and a whole home water filter for year-round comfort.With both a living room and family room, there’s plenty of space to spread out and relax. Outdoors, a fully fenced yard, large patio, garden shed, and underground sprinklers (front & back) make gardening and outdoor living a breeze.Enjoy all the community has to offer from the clubhouse, pool, spa, gym, or attend the game nights and meet some new friends. Easy I-5 access with big city amenities nearby. Do not miss this rare opportunity to downsize in style and settle into the lifestyle you deserve! Call today for a private tour!
Zillow last checked: 9 hours ago
Listing updated: July 28, 2025 at 10:17am
Listed by:
Mark Shadrin 503-983-4405,
Berkshire Hathaway HomeServices Real Estate Professionals
Bought with:
Andrea Gonzalez, 201231114
Berkshire Hathaway HomeServices Real Estate Professionals
Source: RMLS (OR),MLS#: 476427554
Facts & features
Interior
Bedrooms & bathrooms
- Bedrooms: 2
- Bathrooms: 2
- Full bathrooms: 2
- Main level bathrooms: 2
Primary bedroom
- Features: Bathroom, Ceiling Fan, Closet, High Speed Internet, Vinyl Floor, Walkin Closet, Wood Floors
- Level: Main
- Area: 264
- Dimensions: 12 x 22
Bedroom 2
- Features: Closet Organizer, Closet, High Speed Internet, Vinyl Floor, Wood Floors
- Level: Main
- Area: 143
- Dimensions: 11 x 13
Dining room
- Features: Closet Organizer, High Speed Internet, Vinyl Floor, Wood Floors
- Level: Main
- Area: 96
- Dimensions: 8 x 12
Family room
- Features: Patio, High Speed Internet, Wallto Wall Carpet
- Level: Main
- Area: 192
- Dimensions: 16 x 12
Kitchen
- Features: Disposal, L Shaped, Microwave, Free Standing Range, Free Standing Refrigerator, High Speed Internet
- Level: Main
- Area: 99
- Width: 11
Living room
- Features: Deck, Pantry, High Speed Internet, Vinyl Floor, Wood Floors
- Level: Main
- Area: 192
- Dimensions: 12 x 16
Heating
- Forced Air
Cooling
- Central Air
Appliances
- Included: Dishwasher, Disposal, Free-Standing Range, Microwave, Water Purifier, Washer/Dryer, Free-Standing Refrigerator, Gas Water Heater
Features
- High Speed Internet, Closet Organizer, Closet, LShaped, Pantry, Bathroom, Ceiling Fan(s), Walk-In Closet(s)
- Flooring: Vinyl, Wall to Wall Carpet, Wood
- Windows: Double Pane Windows, Vinyl Frames
- Basement: Crawl Space
Interior area
- Total structure area: 1,212
- Total interior livable area: 1,212 sqft
Property
Parking
- Total spaces: 1
- Parking features: Attached
- Attached garage spaces: 1
Accessibility
- Accessibility features: Accessible Full Bath, Garage On Main, Ground Level, Main Floor Bedroom Bath, One Level, Utility Room On Main, Walkin Shower, Accessibility
Features
- Levels: One
- Stories: 1
- Patio & porch: Covered Deck, Patio, Deck
- Spa features: Association
- Fencing: Fenced
- Has view: Yes
- View description: Territorial
Lot
- Size: 4,356 sqft
- Dimensions: 55 x 80
- Features: Level, Trees, SqFt 3000 to 4999
Details
- Additional structures: ToolShed
- Parcel number: 109677
- Zoning: Res
Construction
Type & style
- Home type: SingleFamily
- Property subtype: Residential, Single Family Residence
Materials
- Cedar, Shingle Siding
- Foundation: Concrete Perimeter
- Roof: Composition
Condition
- Resale
- New construction: No
- Year built: 1966
Utilities & green energy
- Gas: Gas
- Sewer: Public Sewer
- Water: Public
- Utilities for property: DSL, Satellite Internet Service
Green energy
- Water conservation: Water-Smart Landscaping
Community & neighborhood
Senior living
- Senior community: Yes
Location
- Region: Woodburn
HOA & financial
HOA
- Has HOA: Yes
- HOA fee: $1,008 annually
- Amenities included: Gym, Lap Pool, Library, Pool, Spa Hot Tub
Other
Other facts
- Listing terms: Cash,Conventional,FHA,USDA Loan,VA Loan
- Road surface type: Paved
Price history
| Date | Event | Price |
|---|---|---|
| 7/28/2025 | Sold | $325,000+3.2%$268/sqft |
Source: | ||
| 6/17/2025 | Pending sale | $315,000$260/sqft |
Source: BHHS broker feed #824894 Report a problem | ||
| 6/16/2025 | Contingent | $315,000$260/sqft |
Source: | ||
| 6/5/2025 | Pending sale | $315,000$260/sqft |
Source: BHHS broker feed #476427554 Report a problem | ||
| 6/5/2025 | Contingent | $315,000$260/sqft |
Source: Berkshire Hathaway HomeServices Real Estate Professionals #476427554 Report a problem | ||
Public tax history
| Year | Property taxes | Tax assessment |
|---|---|---|
| 2025 | $2,955 +2.1% | $154,190 +3% |
| 2024 | $2,894 +0.6% | $149,700 +6.1% |
| 2023 | $2,876 +2.4% | $141,110 |
Find assessor info on the county website
Neighborhood: 97071
Nearby schools
GreatSchools rating
- 1/10Lincoln Elementary SchoolGrades: K-5Distance: 0.5 mi
- 1/10French Prairie Middle SchoolGrades: 6-8Distance: 0.6 mi
- NAWoodburn Arts And Communications AcademyGrades: 9-12Distance: 1.2 mi
Schools provided by the listing agent
- Elementary: Nellie Muir
- Middle: Valor
- High: Woodburn
Source: RMLS (OR). This data may not be complete. We recommend contacting the local school district to confirm school assignments for this home.
Get a cash offer in 3 minutes
Find out how much your home could sell for in as little as 3 minutes with a no-obligation cash offer.
Estimated market value$325,600
Get a cash offer in 3 minutes
Find out how much your home could sell for in as little as 3 minutes with a no-obligation cash offer.
Estimated market value
$325,600

