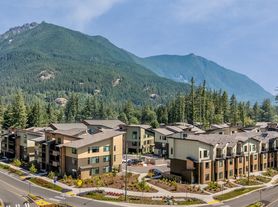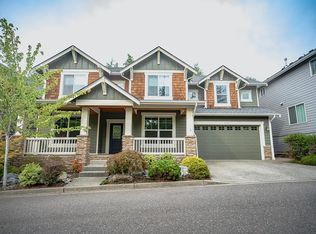Beautiful & spacious 5 bedroom 3 bath 3288 sq ft home ready for move in! Step inside to discover an open design layout combining clean lines, high ceilings, walls of sunlit windows, warm hardwoods and natural stone accents-Stylish kitchen with island is complemented by quartz counters, modern cabinetry and SS appliances-Expansive great room provides ample space for entertaining and relaxation-Main floor guest suite/den offers a flexible option for multi-generational living-Sumptuous primary suite with spa-like 5-piece bath. Features air conditioning and forced air heating. The lot is 10,087 sq ft with Mt. Si and Rattlesnake Ridge views. Neighborhood park located at the base of the Cascade foothills. Oversized 3 car garage that fits the way you live. Close access to I-90 for quick commute to Eastside & Seattle.
Top rated schools: Mt Si High rating 10, Twin Falls Middle rating 8, Opstad Elementary rating 9.
Source: NWMLS. We recommend contacting the local school district to confirm school assignments for this home.
Pet friendly, breed restrictions may apply no aggressive breeds.
Refundable security deposit equal to one month's rent and first month's rent required for move-in. $40 screening application fee per adult. Must view in person and use AHC link to apply. We do not accept Zillow applications. Available now!
12 month lease required
Renter's insurance required
Renter pays all utilities
Pets accepted breed restrictions may apply
No Smoking
House for rent
$4,800/mo
1685 Tanner Falls Way SE, North Bend, WA 98045
4beds
3,288sqft
Price may not include required fees and charges.
Single family residence
Available now
Cats, dogs OK
Central air
In unit laundry
Attached garage parking
Forced air
What's special
Modern cabinetryStylish kitchen with islandHigh ceilingsWalls of sunlit windowsSumptuous primary suiteOpen design layoutNatural stone accents
- 10 days |
- -- |
- -- |
Travel times
Looking to buy when your lease ends?
Consider a first-time homebuyer savings account designed to grow your down payment with up to a 6% match & a competitive APY.
Facts & features
Interior
Bedrooms & bathrooms
- Bedrooms: 4
- Bathrooms: 3
- Full bathrooms: 3
Heating
- Forced Air
Cooling
- Central Air
Appliances
- Included: Dishwasher, Dryer, Microwave, Oven, Refrigerator, Washer
- Laundry: In Unit
Features
- View
- Flooring: Carpet, Hardwood, Tile
Interior area
- Total interior livable area: 3,288 sqft
Property
Parking
- Parking features: Attached
- Has attached garage: Yes
- Details: Contact manager
Features
- Exterior features: Heating system: Forced Air, No Utilities included in rent, fenced backyard
- Has view: Yes
- View description: Mountain View
Details
- Parcel number: 8564810090
Construction
Type & style
- Home type: SingleFamily
- Property subtype: Single Family Residence
Community & HOA
Location
- Region: North Bend
Financial & listing details
- Lease term: 1 Year
Price history
| Date | Event | Price |
|---|---|---|
| 11/19/2025 | Price change | $4,800-4%$1/sqft |
Source: Zillow Rentals | ||
| 11/9/2025 | Listed for rent | $5,000+5.3%$2/sqft |
Source: Zillow Rentals | ||
| 6/21/2024 | Listing removed | -- |
Source: Zillow Rentals | ||
| 6/12/2024 | Listed for rent | $4,750$1/sqft |
Source: Zillow Rentals | ||
| 10/6/2022 | Sold | $1,450,000$441/sqft |
Source: Public Record | ||

