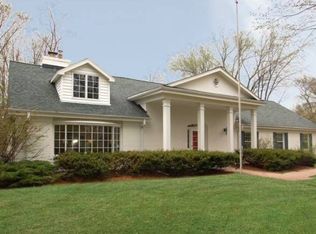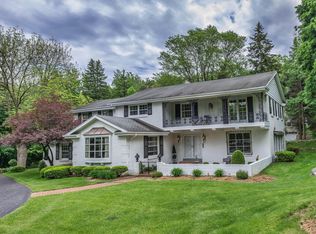Closed
$1,290,000
1685 Sunset DRIVE, Elm Grove, WI 53122
4beds
5,017sqft
Single Family Residence
Built in 1963
1.07 Acres Lot
$1,287,200 Zestimate®
$257/sqft
$4,953 Estimated rent
Home value
$1,287,200
$1.16M - $1.43M
$4,953/mo
Zestimate® history
Loading...
Owner options
Explore your selling options
What's special
Welcome to this stunning 4 bedroom, 3.5 bathroom home in prestigious Indian Hills Subdivision of Elm Grove. Set perfectly on a corner lot, this Southern Colonial boasts elegant charm, clean, crisp lines and spacious, comfortable living. Marble foyer opens to formal LR with HWF and French doors. Formal DR with HWF and soaring light. Executive KIT features custom maple cabinets, double ovens, granite, 6 burner stove. Large KIT leads to open and light-filled Bonus sunroom with BIBC, vaulted ceiling and HWF. Generous FR with brick FP and HWF. Mudroom with cubbies leads to large 4 car attached GA. Upper features 4 spacious bedrooms, Primary BR w/ WIC and updated BA. Lower level Rec Room, Full bath and exercise area. Stunning backyard with 2 composite decks and privacy galore. Circular Drive.
Zillow last checked: 8 hours ago
Listing updated: March 12, 2025 at 06:44am
Listed by:
Mary Jane Deeken 414-403-6279,
Keller Williams-MNS Wauwatosa
Bought with:
Falk Ruvin Gallagher Team*
Source: WIREX MLS,MLS#: 1906450 Originating MLS: Metro MLS
Originating MLS: Metro MLS
Facts & features
Interior
Bedrooms & bathrooms
- Bedrooms: 4
- Bathrooms: 4
- Full bathrooms: 3
- 1/2 bathrooms: 1
Primary bedroom
- Level: Upper
- Area: 405
- Dimensions: 27 x 15
Bedroom 2
- Level: Upper
- Area: 169
- Dimensions: 13 x 13
Bedroom 3
- Level: Upper
- Area: 182
- Dimensions: 14 x 13
Bedroom 4
- Level: Upper
- Area: 182
- Dimensions: 14 x 13
Bathroom
- Features: Tub Only, Ceramic Tile, Master Bedroom Bath: Walk-In Shower, Master Bedroom Bath, Shower Over Tub, Shower Stall
Dining room
- Level: Main
- Area: 195
- Dimensions: 15 x 13
Family room
- Level: Main
- Area: 450
- Dimensions: 25 x 18
Kitchen
- Level: Main
- Area: 288
- Dimensions: 24 x 12
Living room
- Level: Main
- Area: 225
- Dimensions: 15 x 15
Office
- Level: Main
- Area: 140
- Dimensions: 14 x 10
Heating
- Natural Gas, Forced Air
Cooling
- Central Air
Appliances
- Included: Cooktop, Dishwasher, Disposal, Dryer, Microwave, Other, Oven, Range, Refrigerator, Washer, Water Softener
Features
- Cathedral/vaulted ceiling, Walk-In Closet(s), Kitchen Island
- Flooring: Wood or Sim.Wood Floors
- Basement: 8'+ Ceiling,Block,Finished,Full,Sump Pump
Interior area
- Total structure area: 5,017
- Total interior livable area: 5,017 sqft
- Finished area above ground: 3,624
- Finished area below ground: 1,393
Property
Parking
- Total spaces: 4
- Parking features: Attached, 4 Car
- Attached garage spaces: 4
Features
- Levels: Two
- Stories: 2
- Patio & porch: Deck
Lot
- Size: 1.07 Acres
Details
- Parcel number: EGV 1100092
- Zoning: Res
Construction
Type & style
- Home type: SingleFamily
- Architectural style: Colonial
- Property subtype: Single Family Residence
Materials
- Fiber Cement, Wood Siding
Condition
- 21+ Years
- New construction: No
- Year built: 1963
Utilities & green energy
- Sewer: Public Sewer
- Water: Well
Community & neighborhood
Location
- Region: Elm Grove
- Subdivision: Indian Hills
- Municipality: Elm Grove
HOA & financial
HOA
- Has HOA: Yes
- HOA fee: $300 annually
Price history
| Date | Event | Price |
|---|---|---|
| 3/12/2025 | Sold | $1,290,000+10%$257/sqft |
Source: | ||
| 3/7/2025 | Pending sale | $1,173,000$234/sqft |
Source: | ||
| 2/20/2025 | Contingent | $1,173,000$234/sqft |
Source: | ||
| 2/18/2025 | Listed for sale | $1,173,000+51.4%$234/sqft |
Source: | ||
| 6/2/2015 | Sold | $775,000+16.2%$154/sqft |
Source: Public Record | ||
Public tax history
| Year | Property taxes | Tax assessment |
|---|---|---|
| 2023 | $11,888 +4.4% | $865,200 |
| 2022 | $11,385 -6.7% | $865,200 +7.5% |
| 2021 | $12,202 -6.9% | $805,000 |
Find assessor info on the county website
Neighborhood: 53122
Nearby schools
GreatSchools rating
- 8/10Tonawanda Elementary SchoolGrades: PK-5Distance: 0.6 mi
- 9/10Pilgrim Park Middle SchoolGrades: 6-8Distance: 0.6 mi
- 10/10East High SchoolGrades: 9-12Distance: 1.8 mi
Schools provided by the listing agent
- Elementary: Tonawanda
- Middle: Pilgrim Park
- High: Brookfield East
- District: Elmbrook
Source: WIREX MLS. This data may not be complete. We recommend contacting the local school district to confirm school assignments for this home.

Get pre-qualified for a loan
At Zillow Home Loans, we can pre-qualify you in as little as 5 minutes with no impact to your credit score.An equal housing lender. NMLS #10287.
Sell for more on Zillow
Get a free Zillow Showcase℠ listing and you could sell for .
$1,287,200
2% more+ $25,744
With Zillow Showcase(estimated)
$1,312,944
