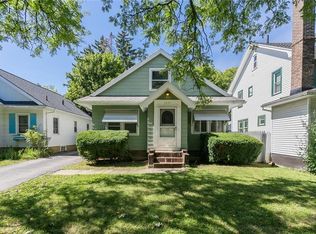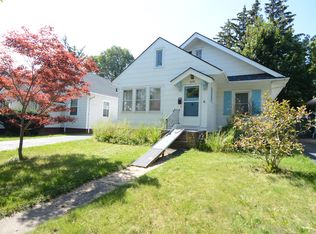Opportunity knocks in the Strong neighborhood. Original wood doors, built ins, and gumwood trim shine throughout the home. The large living room and dining room are perfect for entertaining and give the 1st floor great flow. Updates include a tear off roof in 2016, new driveway in 2020, brand new flooring throughout the first floor, and refinished hardwoods on the second floor. The two car garage and walk up attic give plenty of options for a workspace or storage. All of this in a prime location that's just a short walk to highland park, strong memorial hospital, and college town. Don't wait, call today! Delayed negotiations until 7/20 @12pm.
This property is off market, which means it's not currently listed for sale or rent on Zillow. This may be different from what's available on other websites or public sources.

