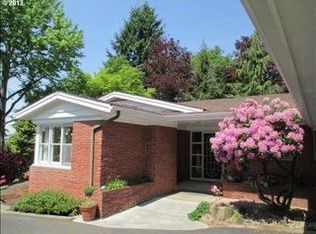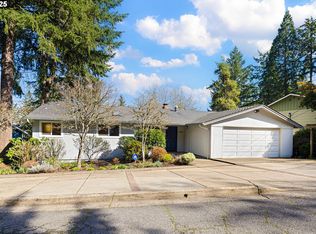Sold
$989,000
1685 Skyline Blvd, Eugene, OR 97403
3beds
4,134sqft
Residential, Single Family Residence
Built in 1959
0.49 Acres Lot
$989,200 Zestimate®
$239/sqft
$5,776 Estimated rent
Home value
$989,200
$940,000 - $1.04M
$5,776/mo
Zestimate® history
Loading...
Owner options
Explore your selling options
What's special
Epic mid-century modern marvel steps from entrance to Hendricks Park and overlooking University of Oregon campus and beyond. A true architectural masterpiece, custom built for a prominent Eugene family, withstands the test of time and is every bit as remarkable today. From the moment you step into the generous foyer with its original slate floor, you understand that you are fully immersed in art. The impressive living room serves as the hub of the home, with its massive floor-to-ceiling rose quartz fireplace and matching accent wall, vaulted ceiling with exquisite wood beams, mahogany built-ins, and east and west walls of glass and double-opening doors for maximum indoor-outdoor connection. A dining space, fit for large gatherings, flows effortlessly into the living space and is accented by exquisite mahogany buffet and built-in storage. A design ahead of its time, the kitchen evokes a professional quality with its original stainless and butcher block prep counters, a commercial-style copper encased hood, original chinquapin cabinetry, pass-thru pantry, and dedicated bar space, both of the eating and cocktail variety. A secondary dining space off the kitchen shares space with a cozy sitting area with copper clad wood-burning fireplace. A well-proportioned main level suite, for either owner or guest, allows for great adaptability of this two-story floor plan. The upstairs is entirely dedicated to the primary suite and is reminiscent of penthouse living with walls of windows to take in the city lights and landscape. The ½ acre lot is a true rarity in its own right, with 100’ of frontage on both Skyline and Birch and offers exquisite outdoor living with beautiful patios and yard space both east and west, providing sunset views as well as views across Springfield to North Sister. Enjoy the property as it is, or further develop for ADU or additional building lots – there is further potential to be realized here. Luxury is not just a price point, it is an experience!
Zillow last checked: 8 hours ago
Listing updated: October 08, 2025 at 04:10am
Listed by:
Tiffany Matthews 541-968-3233,
Home Realty Group
Bought with:
Barb Barnard, 200212134
Windermere RE Lane County
Source: RMLS (OR),MLS#: 173597490
Facts & features
Interior
Bedrooms & bathrooms
- Bedrooms: 3
- Bathrooms: 3
- Full bathrooms: 2
- Partial bathrooms: 1
- Main level bathrooms: 2
Primary bedroom
- Features: Builtin Features, Double Closet, Suite, Vaulted Ceiling
- Level: Upper
- Area: 260
- Dimensions: 20 x 13
Bedroom 2
- Features: Builtin Features, Double Closet, Suite
- Level: Main
- Area: 483
- Dimensions: 21 x 23
Bedroom 3
- Features: Bookcases, Skylight, Wallto Wall Carpet
- Level: Main
- Area: 108
- Dimensions: 12 x 9
Dining room
- Features: Builtin Features, Water Feature
- Level: Main
- Area: 210
- Dimensions: 14 x 15
Family room
- Features: Builtin Features, Fireplace
- Level: Main
Kitchen
- Features: Pantry, Builtin Hot Tub, Butlers Pantry, Wet Bar
- Level: Main
Living room
- Features: Beamed Ceilings, Builtin Features, Fireplace, Skylight, Sliding Doors, High Ceilings
- Level: Main
- Area: 986
- Dimensions: 34 x 29
Office
- Features: Bookcases, Wallto Wall Carpet
- Level: Upper
- Area: 195
- Dimensions: 15 x 13
Heating
- Forced Air, Heat Pump, Fireplace(s)
Cooling
- Heat Pump
Appliances
- Included: Built In Oven, Built-In Refrigerator, Cooktop, Dishwasher, Range Hood, Stainless Steel Appliance(s), Washer/Dryer, Electric Water Heater
- Laundry: Laundry Room
Features
- High Ceilings, Quartz, Vaulted Ceiling(s), Bookcases, Built-in Features, Double Closet, Suite, Water Feature, Pantry, Butlers Pantry, Wet Bar, Beamed Ceilings
- Flooring: Slate, Wall to Wall Carpet
- Doors: Sliding Doors
- Windows: Aluminum Frames, Double Pane Windows, Storm Window(s), Skylight(s)
- Basement: Partial
- Number of fireplaces: 2
- Fireplace features: Wood Burning
Interior area
- Total structure area: 4,134
- Total interior livable area: 4,134 sqft
Property
Parking
- Total spaces: 2
- Parking features: Carport, Driveway
- Garage spaces: 2
- Has carport: Yes
- Has uncovered spaces: Yes
Accessibility
- Accessibility features: Main Floor Bedroom Bath, Minimal Steps, Parking, Utility Room On Main, Walkin Shower, Accessibility
Features
- Stories: 2
- Patio & porch: Covered Patio, Patio
- Exterior features: Yard
- Has spa: Yes
- Spa features: Built in HotTub
- Has view: Yes
- View description: City, Mountain(s)
Lot
- Size: 0.49 Acres
- Features: Gentle Sloping, Level, Terraced, SqFt 20000 to Acres1
Details
- Additional structures: PoultryCoop
- Parcel number: 0295582
Construction
Type & style
- Home type: SingleFamily
- Architectural style: Mid Century Modern
- Property subtype: Residential, Single Family Residence
Materials
- Wood Siding
- Foundation: Concrete Perimeter, Slab
- Roof: Composition,Flat
Condition
- Resale
- New construction: No
- Year built: 1959
Utilities & green energy
- Gas: Gas
- Sewer: Public Sewer
- Water: Public
Community & neighborhood
Location
- Region: Eugene
Other
Other facts
- Listing terms: Cash,Conventional
- Road surface type: Paved
Price history
| Date | Event | Price |
|---|---|---|
| 10/8/2025 | Sold | $989,000$239/sqft |
Source: | ||
| 9/8/2025 | Pending sale | $989,000$239/sqft |
Source: | ||
| 9/4/2025 | Price change | $989,000-5.8%$239/sqft |
Source: | ||
| 7/10/2025 | Price change | $1,050,000-7.9%$254/sqft |
Source: | ||
| 6/27/2025 | Pending sale | $1,140,000$276/sqft |
Source: | ||
Public tax history
| Year | Property taxes | Tax assessment |
|---|---|---|
| 2025 | $9,892 +1.3% | $507,709 +3% |
| 2024 | $9,769 +2.6% | $492,922 +3% |
| 2023 | $9,520 +4% | $478,566 +3% |
Find assessor info on the county website
Neighborhood: Fairmount
Nearby schools
GreatSchools rating
- 8/10Edison Elementary SchoolGrades: K-5Distance: 0.9 mi
- 6/10Roosevelt Middle SchoolGrades: 6-8Distance: 1.6 mi
- 8/10South Eugene High SchoolGrades: 9-12Distance: 1.5 mi
Schools provided by the listing agent
- Elementary: Edison
- Middle: Roosevelt
- High: South Eugene
Source: RMLS (OR). This data may not be complete. We recommend contacting the local school district to confirm school assignments for this home.

Get pre-qualified for a loan
At Zillow Home Loans, we can pre-qualify you in as little as 5 minutes with no impact to your credit score.An equal housing lender. NMLS #10287.
Sell for more on Zillow
Get a free Zillow Showcase℠ listing and you could sell for .
$989,200
2% more+ $19,784
With Zillow Showcase(estimated)
$1,008,984
