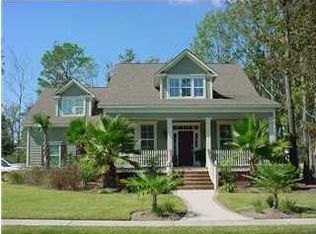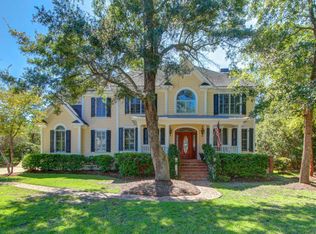Beautiful custom 5-bedroom home with separate mother-in-law suite in Tennyson! You will not want to miss this awesome home with a heated swimming pool and fenced-in backyard on a pond! You will love the full-width front porch that welcomes you into this open floor plan with hardwood floors! The 2-story foyer and family room with dormers bring in lots of natural light. The family room features a brick wood-burning fireplace, recessed lighting, and ceiling fan. The living room has lots of natural light, ceiling fan, and pocket doors. This space would make a nice music room or home office! The kitchen features, stainless steel appliances, granite counter-tops, glass front cabinet doors, recessed lighting, wine rack, built-in microwave, pot rack, butler's pantry, & an ample eating space.The kitchen also has access to a large screen porch with bead board ceiling, fan, and wonderful views of the backyard, gorgeous live oak, heated pool, and pond! You will have lots of family fun fishing in the pond and swimming year round in the pool! The downstairs master suite includes hardwood floors, two walk-in closets with shelves, sitting area, separate vanity area, and ceiling fan. The master bath features ceramic tile floor, shower with separate jetted soaking tub, and recessed lighting. This main level also includes a powder room with hardwood floors and a laundry room with shelves and hang-up bar. The separate side entrance with porch makes this laundry room a great place to drop book bags, shoes, and coats! Upstairs there are 2 additional bedrooms with ceiling fans, a loft, a hall full bathroom, and a large attic storage space. This area has lots of possibilities and could easily be converted into a media room, playroom, or additional bedroom! The mother-in-law suite has a separate staircase with hardwood steps that leads up to a large space that includes a kitchenette with Corian countertops, large den with ceiling fan, bedroom with ceiling fan, walk-in closet, and full bathr
This property is off market, which means it's not currently listed for sale or rent on Zillow. This may be different from what's available on other websites or public sources.

