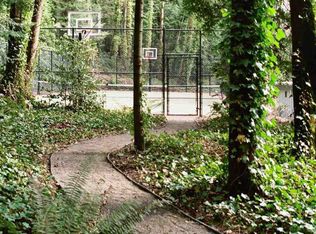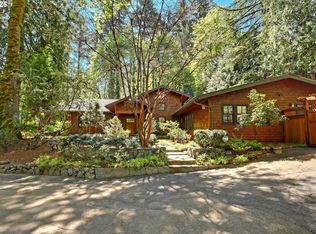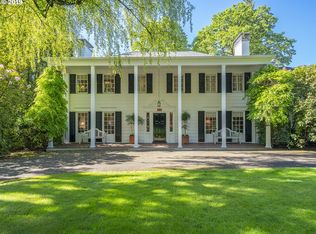Private Dunthorpe retreat on beautifully landscaped and highly usable .94 acre lot. Main level living with high quality finishes. Hardwood floors, updated baths, gourmet stainless appliances, gas cooking and three fireplaces. Close to downtown Lake Oswego and Portland. Proximity to Tryon Creek State Natural area makes it perfect for hiking, running, walking or enjoying nature. Close to amenities and entertainment. Truly one of a kind!
This property is off market, which means it's not currently listed for sale or rent on Zillow. This may be different from what's available on other websites or public sources.



