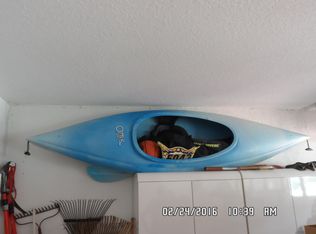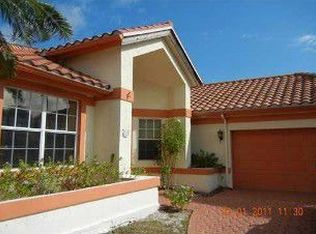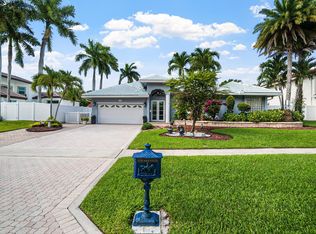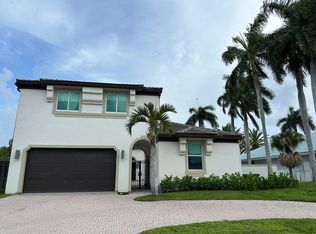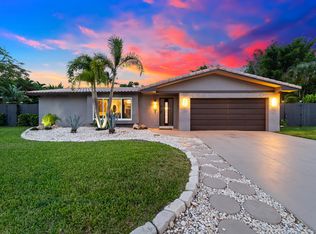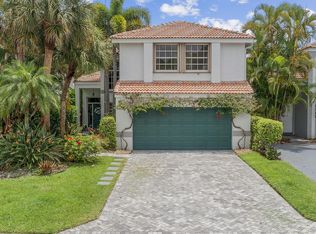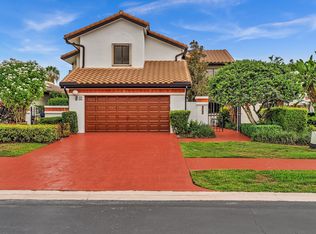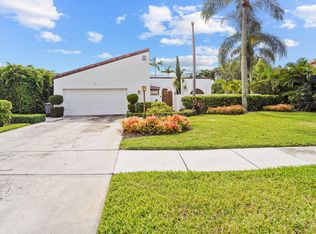Beautifully fully remodeled home (2022) located in the highly desirable Mizner Forest / Palm Beach Farms area of Boca Raton. This 3-bedroom, 2.5-bath residence is filled with abundant natural light throughout and features entire home tiled flooring with thoughtfully selected finishes. The dream kitchen for cooking and entertaining is the heart of the home, showcasing custom cabinetry, granite countertops, Italian appliances, a gas stove with hood, built-in microwave drawer, and a new refrigerator (2025) designed for those who truly love to cook.All bathrooms have been fully renovated with updated cabinetry, quartz countertops, and smart toilets in every bathroom. Step outside to an extended covered lanai featuring an outdoor summer kitchen and built-in sound system, overlooking a private oasis of a backyard and saltwater pool perfect for entertaining or relaxing year-round. Additional upgrades include new A/C (2024), new pool pump (2025), new garage flooring, and impact windows and doors throughout the home, enhancing both comfort and energy efficiency.
Ideally located near top-rated schools, shopping, dining, and major roadways, this home offers exceptional quality, functionality, and an outstanding Boca Raton lifestyle.
For sale
$1,029,000
1685 SW 17th Street, Boca Raton, FL 33486
3beds
2,160sqft
Est.:
Single Family Residence
Built in 1994
10,001 Square Feet Lot
$983,700 Zestimate®
$476/sqft
$233/mo HOA
What's special
Built-in sound systemThoughtfully selected finishesGranite countertopsOutdoor summer kitchenExtended covered lanaiCustom cabinetryItalian appliances
- 8 days |
- 1,179 |
- 39 |
Likely to sell faster than
Zillow last checked: 8 hours ago
Listing updated: January 07, 2026 at 12:36am
Listed by:
Jeannie Jacobson 561-926-3551,
RE/MAX Gold
Source: BeachesMLS,MLS#: RX-11152040 Originating MLS: Beaches MLS
Originating MLS: Beaches MLS
Tour with a local agent
Facts & features
Interior
Bedrooms & bathrooms
- Bedrooms: 3
- Bathrooms: 3
- Full bathrooms: 2
- 1/2 bathrooms: 1
Primary bedroom
- Level: M
- Area: 216 Square Feet
- Dimensions: 18 x 12
Kitchen
- Level: M
- Area: 216 Square Feet
- Dimensions: 18 x 12
Living room
- Level: M
- Area: 324 Square Feet
- Dimensions: 18 x 18
Heating
- Electric
Cooling
- Electric
Appliances
- Included: Dishwasher, Dryer, Microwave, Electric Range, Refrigerator, Washer
- Laundry: Inside
Features
- Built-in Features, Kitchen Island, Split Bedroom, Walk-In Closet(s)
- Flooring: Ceramic Tile
- Doors: French Doors
- Windows: Impact Glass (Complete)
Interior area
- Total structure area: 3,043
- Total interior livable area: 2,160 sqft
Video & virtual tour
Property
Parking
- Total spaces: 2
- Parking features: Garage
- Garage spaces: 2
Features
- Stories: 1
- Patio & porch: Open Patio
- Exterior features: Auto Sprinkler, Outdoor Kitchen
- Has private pool: Yes
- Waterfront features: None
Lot
- Size: 10,001 Square Feet
- Features: < 1/4 Acre
Details
- Parcel number: 06424736025400100
- Zoning: R1A(ci
Construction
Type & style
- Home type: SingleFamily
- Property subtype: Single Family Residence
Materials
- CBS, Concrete
- Roof: Barrel
Condition
- Resale
- New construction: No
- Year built: 1994
Utilities & green energy
- Sewer: Public Sewer
- Water: Public
- Utilities for property: Electricity Connected
Community & HOA
Community
- Features: Sidewalks, Street Lights
- Subdivision: Hillsboro Park
HOA
- Has HOA: Yes
- Services included: Common Areas, Trash
- HOA fee: $233 monthly
- Application fee: $0
Location
- Region: Boca Raton
Financial & listing details
- Price per square foot: $476/sqft
- Tax assessed value: $813,005
- Annual tax amount: $13,447
- Date on market: 1/7/2026
- Listing terms: Cash,Conventional,FHA,VA Loan
- Electric utility on property: Yes
Estimated market value
$983,700
$935,000 - $1.03M
$6,433/mo
Price history
Price history
| Date | Event | Price |
|---|---|---|
| 1/7/2026 | Listed for sale | $1,029,000-6.5%$476/sqft |
Source: | ||
| 7/23/2025 | Listing removed | $1,100,000$509/sqft |
Source: | ||
| 6/29/2025 | Price change | $1,100,000-4.3%$509/sqft |
Source: | ||
| 5/30/2025 | Listed for sale | $1,150,000+71.6%$532/sqft |
Source: | ||
| 5/4/2021 | Sold | $670,000+0.8%$310/sqft |
Source: | ||
Public tax history
Public tax history
| Year | Property taxes | Tax assessment |
|---|---|---|
| 2024 | $13,062 +2.3% | $787,986 +3% |
| 2023 | $12,774 +9% | $765,035 +18% |
| 2022 | $11,722 +26.4% | $648,257 +30.8% |
Find assessor info on the county website
BuyAbility℠ payment
Est. payment
$6,935/mo
Principal & interest
$4850
Property taxes
$1492
Other costs
$593
Climate risks
Neighborhood: 33486
Nearby schools
GreatSchools rating
- 9/10Addison Mizner Elementary SchoolGrades: K-8Distance: 1 mi
- 6/10Boca Raton Community High SchoolGrades: 9-12Distance: 2.2 mi
- 8/10Boca Raton Community Middle SchoolGrades: 6-8Distance: 1.8 mi
- Loading
- Loading
